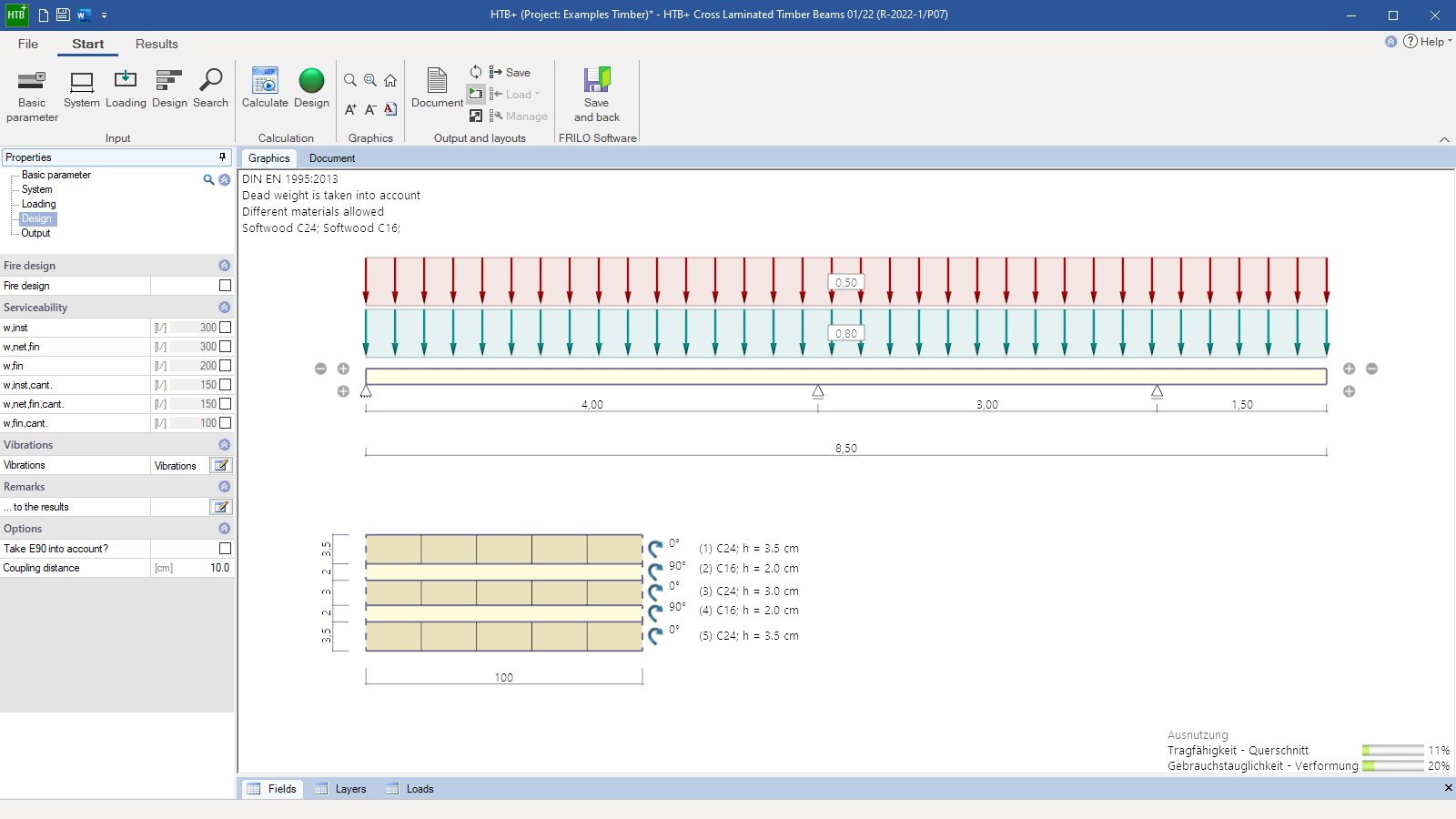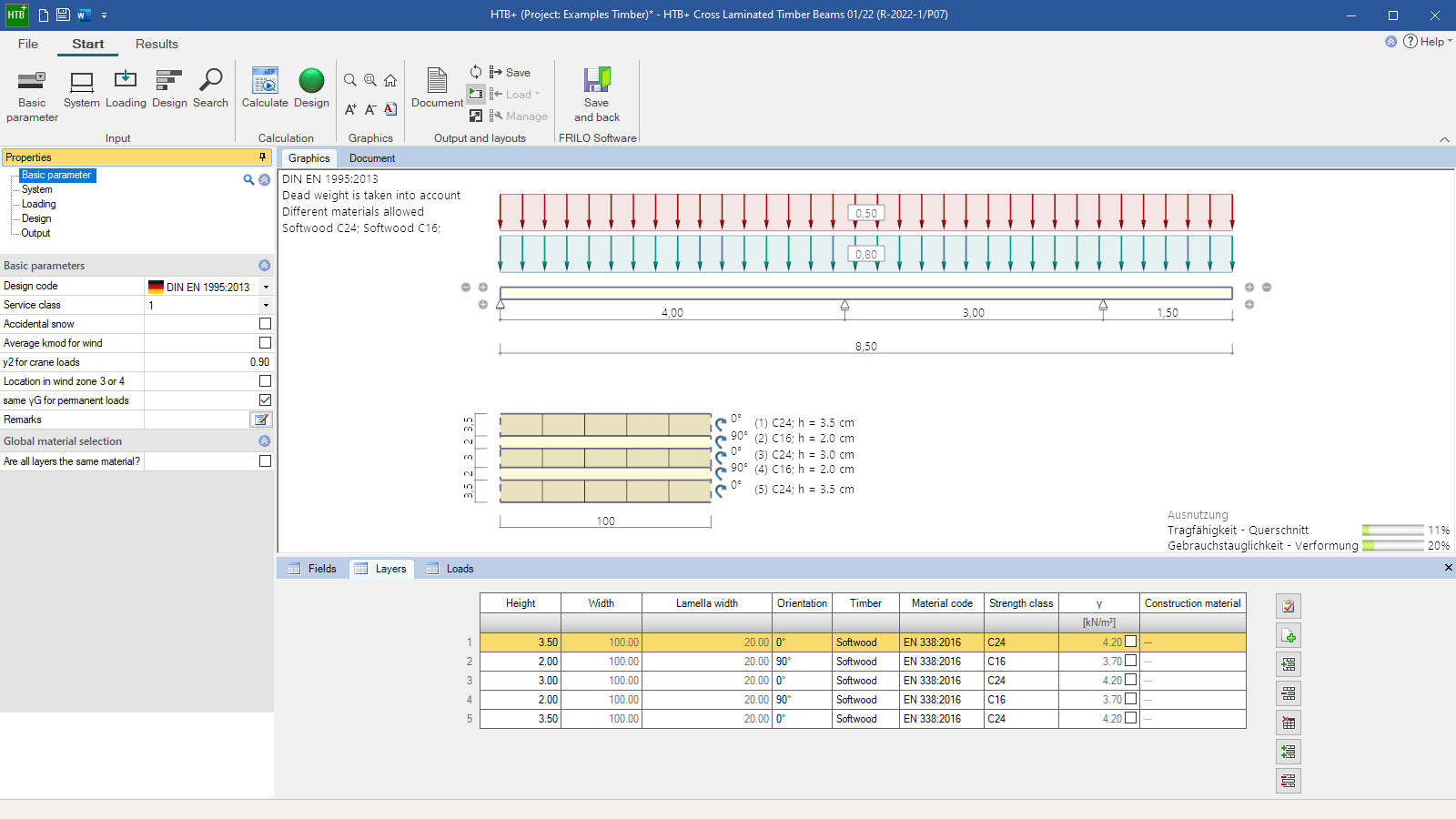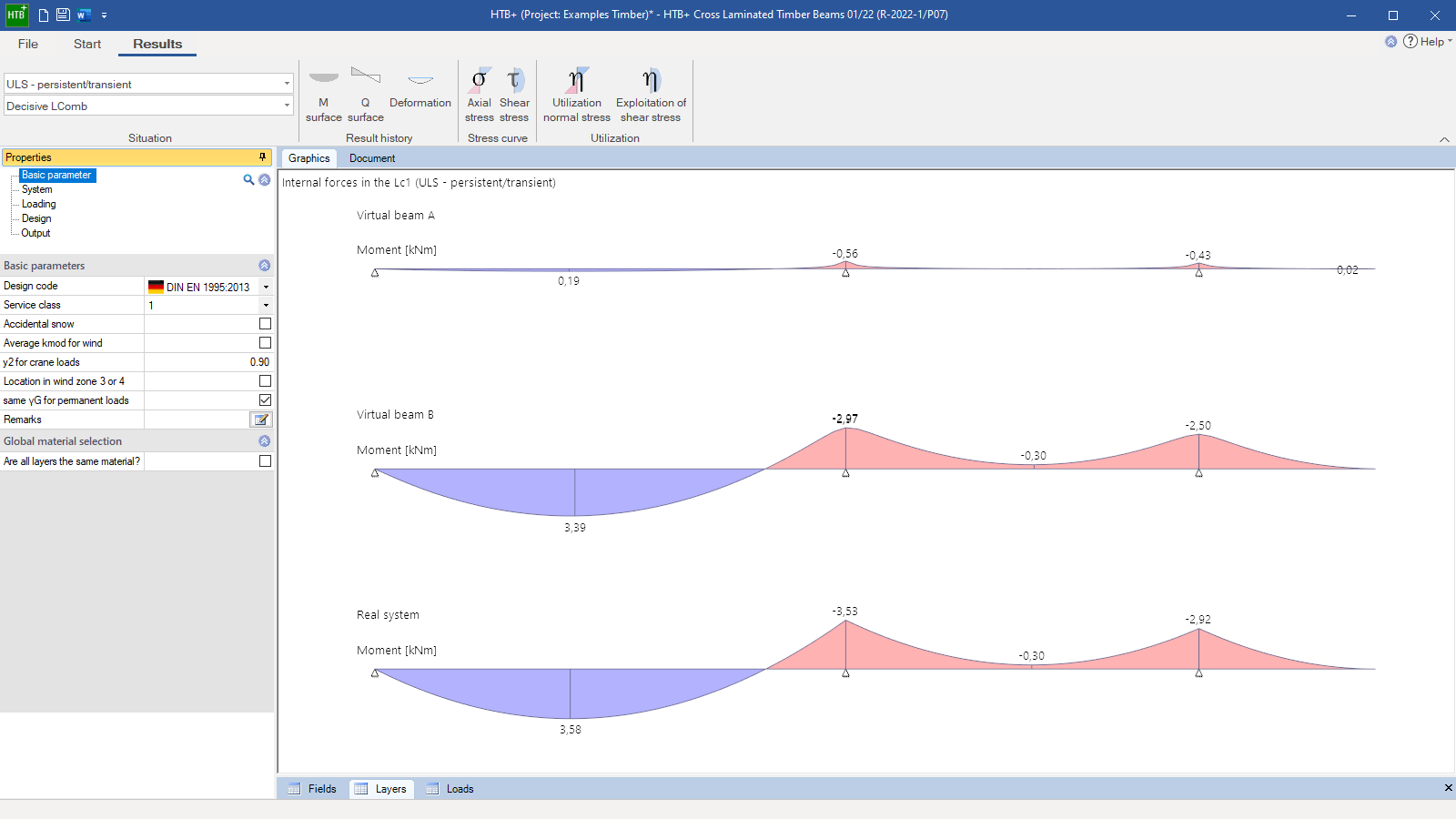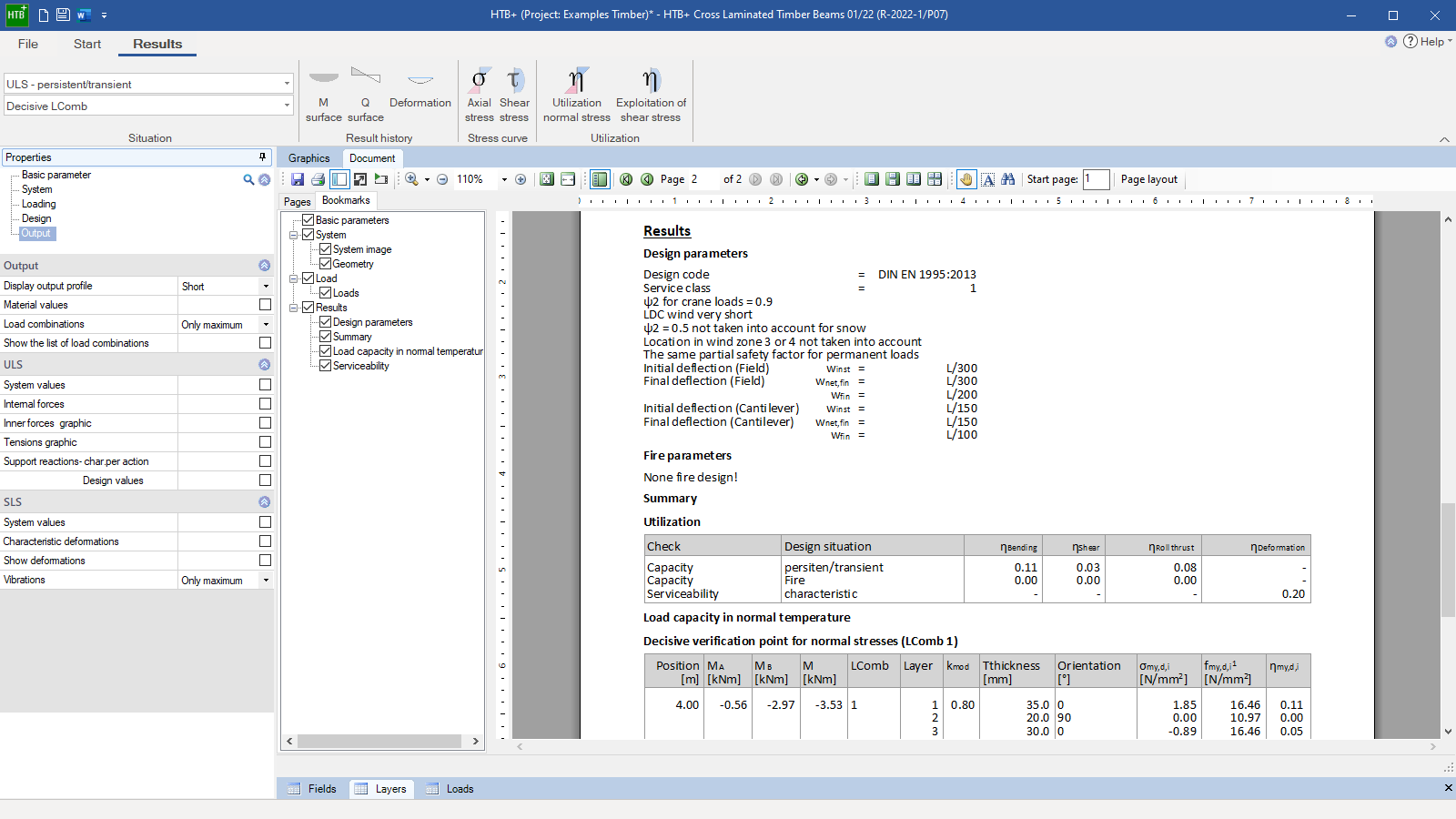
Cross Laminated Timber Beam
HTB+
The HTB+ program is used to calculate single-span or multi-span beams of cross laminated timber (CLT) elements under plate-type loading. The beams may have cantilevers. The program performs all necessary verifications. The span wides, the loads, and the possible layer structure can vary in these calculations.
Discover now more programs from the section Timber & Roof!
SHOW MOREMaterial
- Softwood of the strength classes C14 to C50
- Layers can have different strengths
Structural system
- Single-span or multi-span beam with or without cantilevers
- Variable layer structure, thickness per layer between 10 mm and 45 mm
- Symmetrical increase of the layers (3 layers minimum)
- Lamella width freely selectable
Loads
- Vertical loads from line loads, concentrated loads, and trapezoidal loads
- Self-weight can be considered automatically
Structural safety
The verification of the bending edge stress, the verification of the rolling shear stress in the transverse position, and the verification of the shear stress in the longitudinal position are performed. For the verifications in the ultimate limit states, only board layers in the main load-bearing direction are considered for (plate) bending about an axis under normal conditions.
Optionally, a hot design can be performed with the ideal residual cross-section. This design is based on the stairway model. Heat-resistant gluing can be considered internally in the program.
Serviceability
For the verification of the deformation, the limit values of the elastic deflection, of the sum of elastic deflection and creep deformation as well as of the final deformation can be defined separately for the span and the cantilever.
Optionally, the user can perform a vibration analysis as per DIN EN 1995-1-1 or in accordance with Hamm, P.; Richter, A.: Bemessungs- und Konstruktionsregeln zum Schwingungsnachweis von Holzdecken. In addition to the width of the ceiling span, the modal damping ratio can also be defined variably. Additional stiffness from the ceiling structure can be considered.
Special verification methods
The design is based on the shear analogy method developed by Heinrich Kreuzinger. In the calculation approach, a shear-compliant system is assumed, i.e. shear deformation is taken into account. When using the shear analogy method, the properties of the total cross-section are distributed over two virtual beams A and B.
Document file formats
- Word
Output
- brief
- detailed
- user-defined
Import options
- FRILO XML
Export options
- Word
- FRILO XML
Timber construction
- DIN EN 1995
- ÖNORM EN 1995
- EN 1995
News
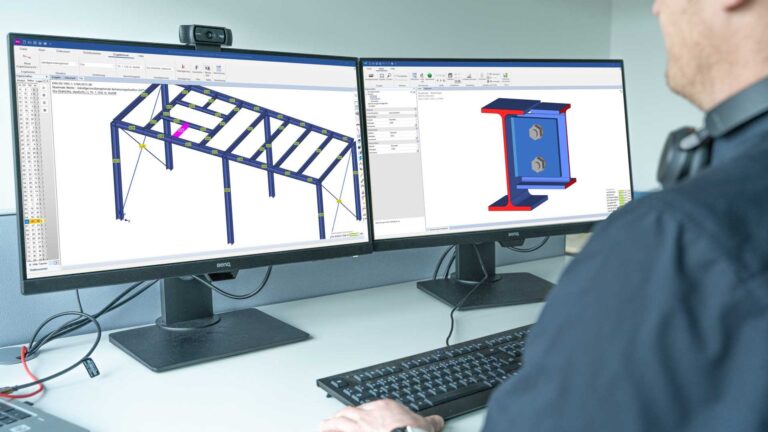
FRILO launches version 2024-2 with powerful updates for structural analysis and design
Highlights include the optimised design of Schöck Isokörbe®, the advanced integration of DC foundation engineering programs into the FRILO environment and new RSX interfaces for detail verifications in steel construction.

Load determination for eight-floor perimeter block development with FRILO Building Model
Find out how the structural engineers at bauart Konstruktions GmbH determined the loads for an eight-floor perimeter block development in Frankfurt’s Europaviertel district using the GEO from FRILO.

