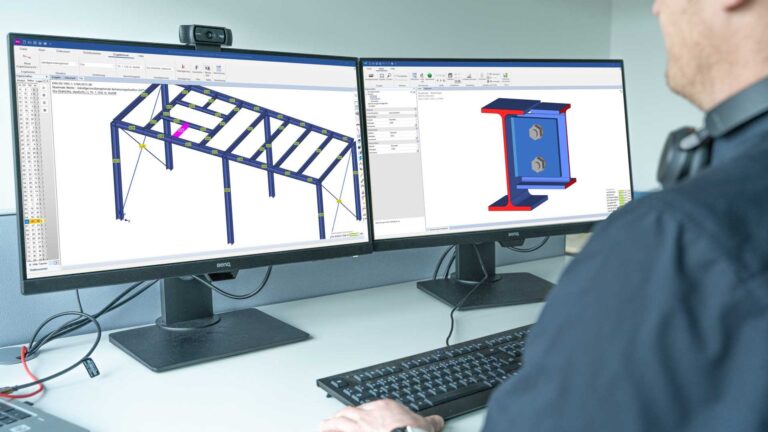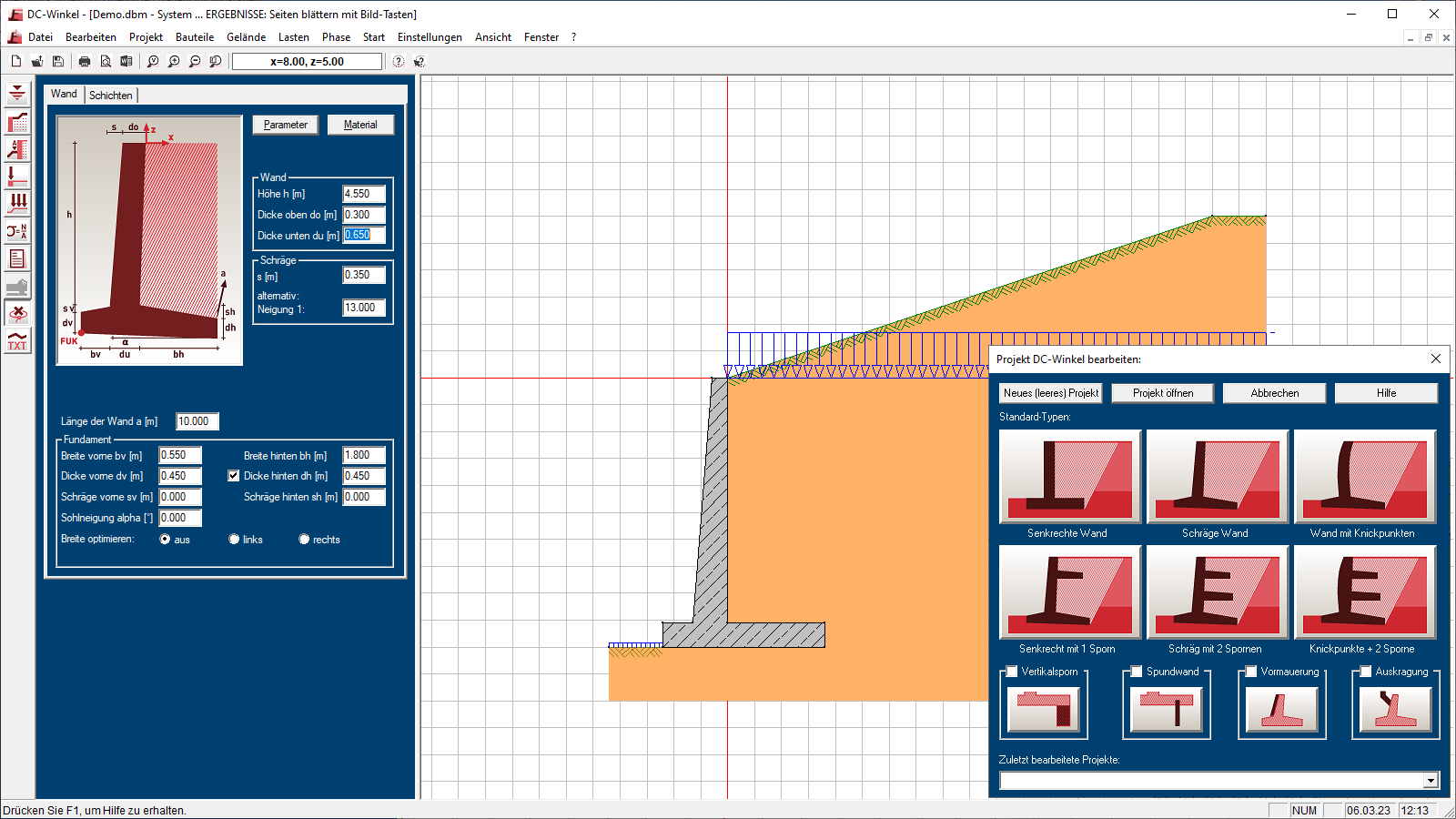
Cantilevered Retaining Wall
The “Cantilevered Retaining Wall” program is used to perform stability verifications and the reinforced concrete design for cantilevered retaining walls. The geometry of the cantilevered retaining wall can be selected and modified as desired and supplemented with foundation spurs and projections, for example. In addition, different construction states can be taken into account in the calculation as excavation stages with slopes.
Only available in FRILO Geotechnic Ultimate
Core capabilities
Structural system
- Cantilevered retaining wall with straight or inclined walls
- Optionally with a spur, cantilevered plates, projections, facing masonry and a vertical spur
- Representation of different construction stages as excavation stages with slopes
- For the accurate modeling of the foundation dimensions, it is possible to import DXF graphics as a background
Soil
- Variable horizontal soil stratification and optional consideration of backfill
Ground surface
- Horizontal and inclined ground surface
Groundwater
- Input of groundwater levels to consider buoyancy
Loads
- Several load cases with:
- vertical and horizontal concentrated loads
- vertical line loads as static or dynamic load as well as concentrated moments
- consideration of earthquake loads
Geotechnical verifications
- Various earth pressure assumptions (active, increased active, earth pressure at rest) for the wall design and the stability verifications, optional assumption of compaction earth pressure and earth pressure redistribution
- Stability verifications: overturning, sliding, ground failure and base failure
- Verification of hydraulic ground failure at different water levels in front of and behind the wall
- Analysis of soil pressure and settlement
Reinforced concrete design
- Reinforced concrete design of the wall
- Optimisation of the foundation width
Output profile
- Detailed output of the individual load cases as text and graphics
File formats
- Printer
Export options
- RTF export to MS Word
- Graphic export in JPG format
- DXF export
Foundation engineering
- EN 1997-1
- DIN EN 1997-1
- ÖNORM B 1997-1-1
- NF EN 1997-1
- BS EN 1997-1
- UNI EN 1997-1 with NTC 2018
- EN 1998-5
- DIN 1054
- SIA 267
Reinforced concrete
- EN 1992
- DIN EN 1992
- ÖNORM B 1992
- NF EN 1992
- BS EN 1992
- UNI EN 1992
- DIN 1045
- SIA 262
- ÖNORM B 4700
- BS 8110
Support resources
News

Corporate headquarters as reinforced concrete skeleton structure
With the construction of a new corporate headquarters, Heidelberg Materials has demonstrated the remarkable range of reinforced concrete as an attractive building material. FRILO and Allplan were used by the structural engineers.

FRILO launches version 2024-2 with powerful updates for structural analysis and design
Highlights include the optimised design of Schöck Isokörbe®, the advanced integration of DC foundation engineering programs into the FRILO environment and new RSX interfaces for detail verifications in steel construction.


