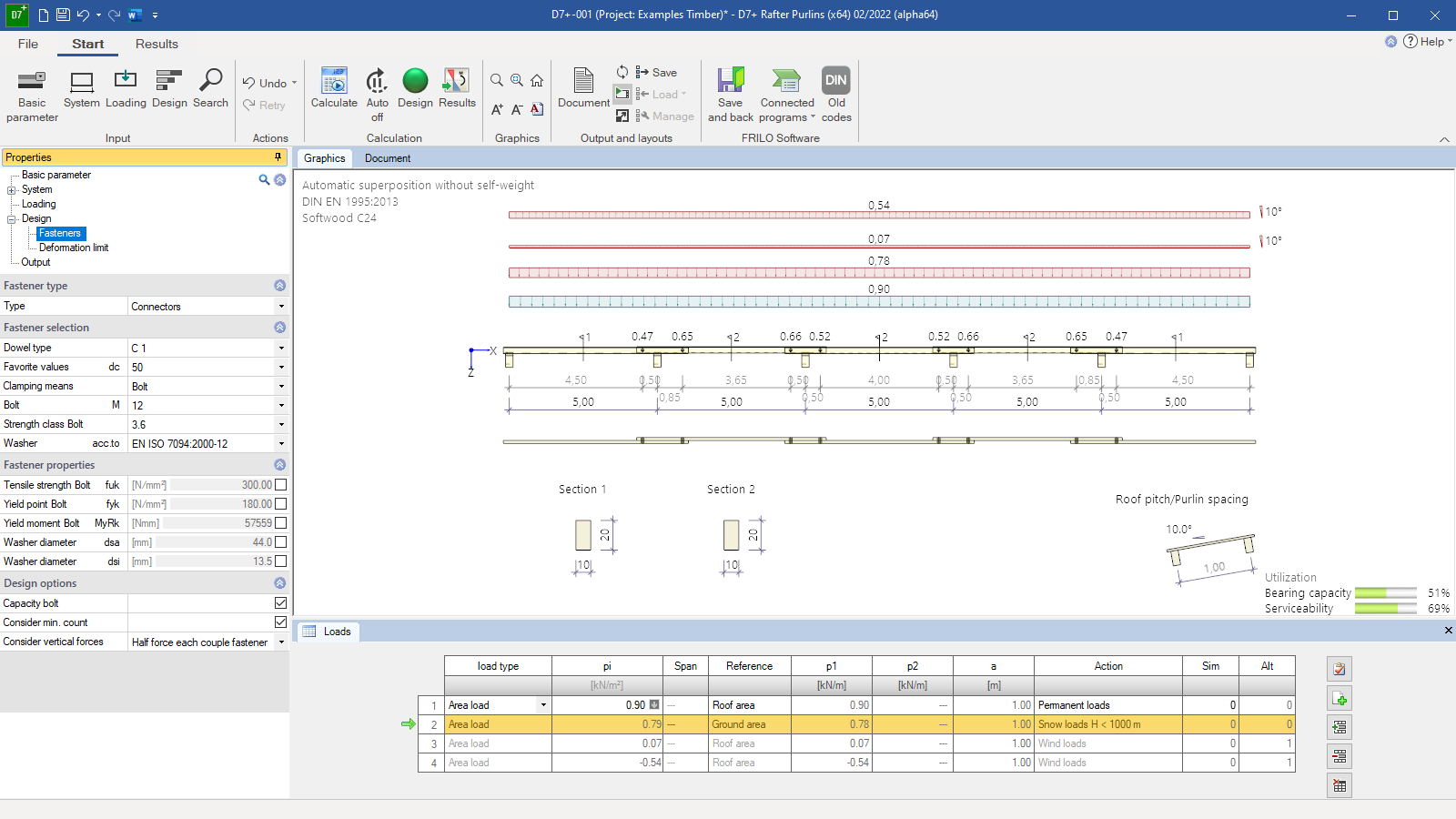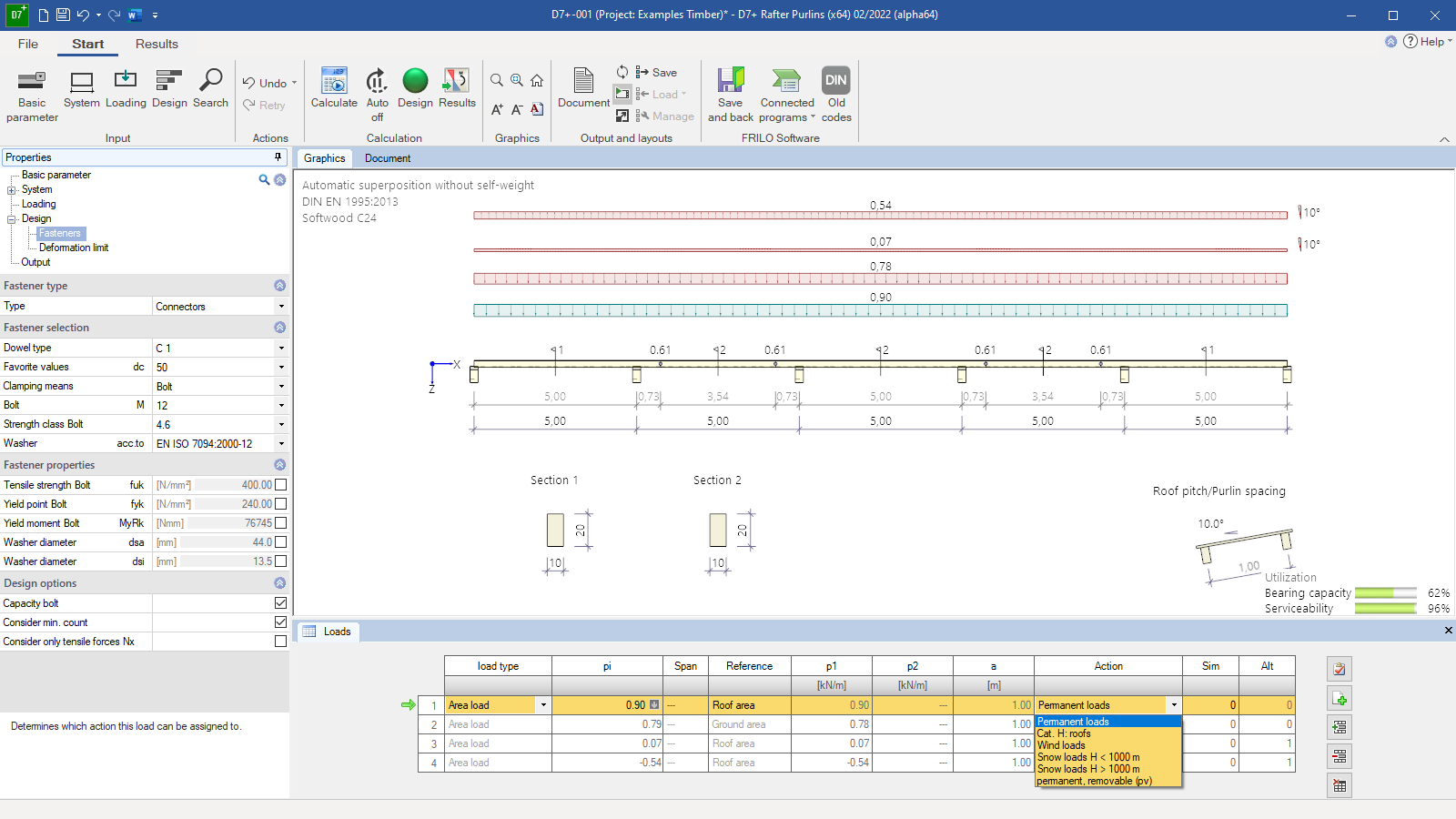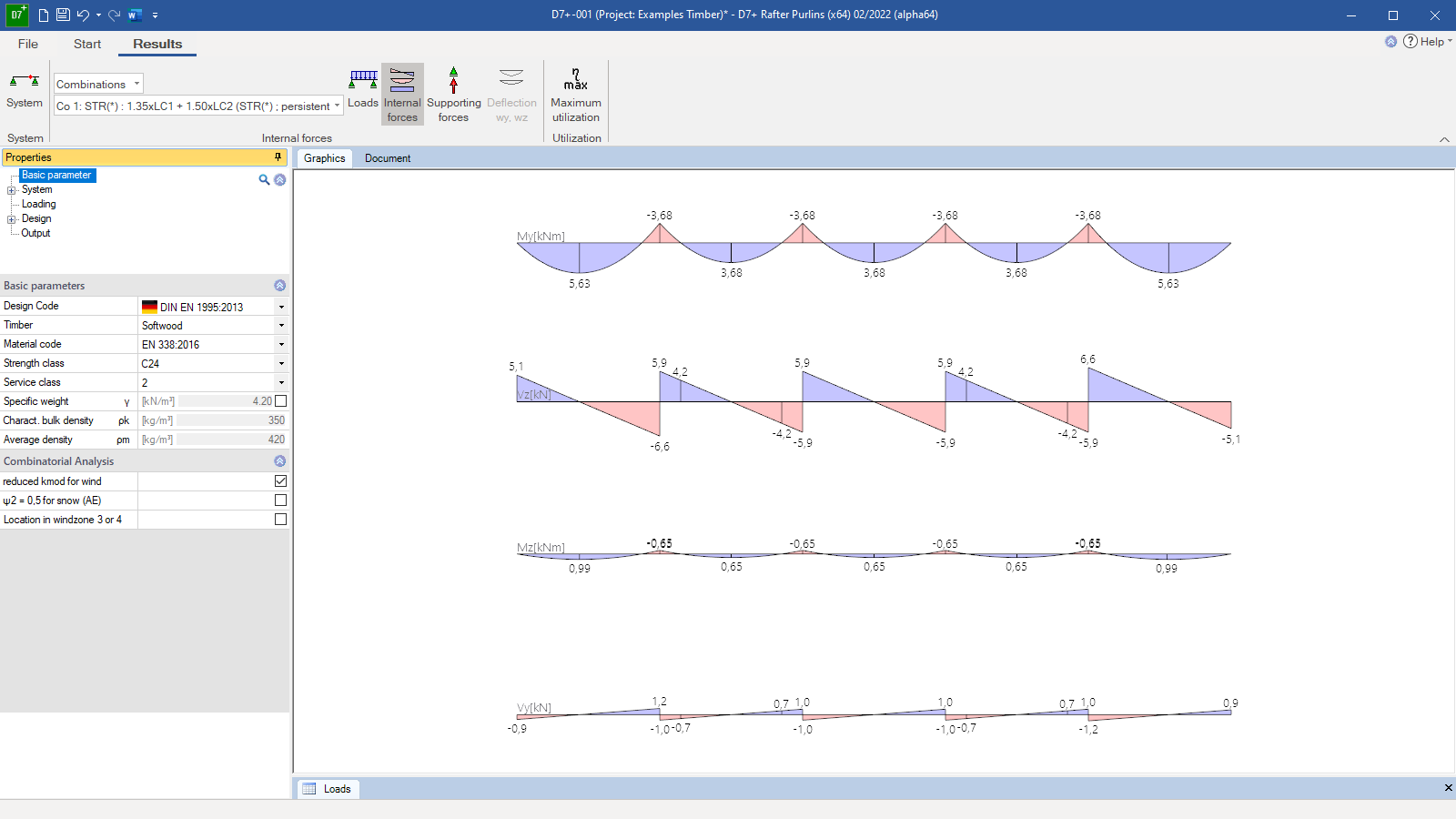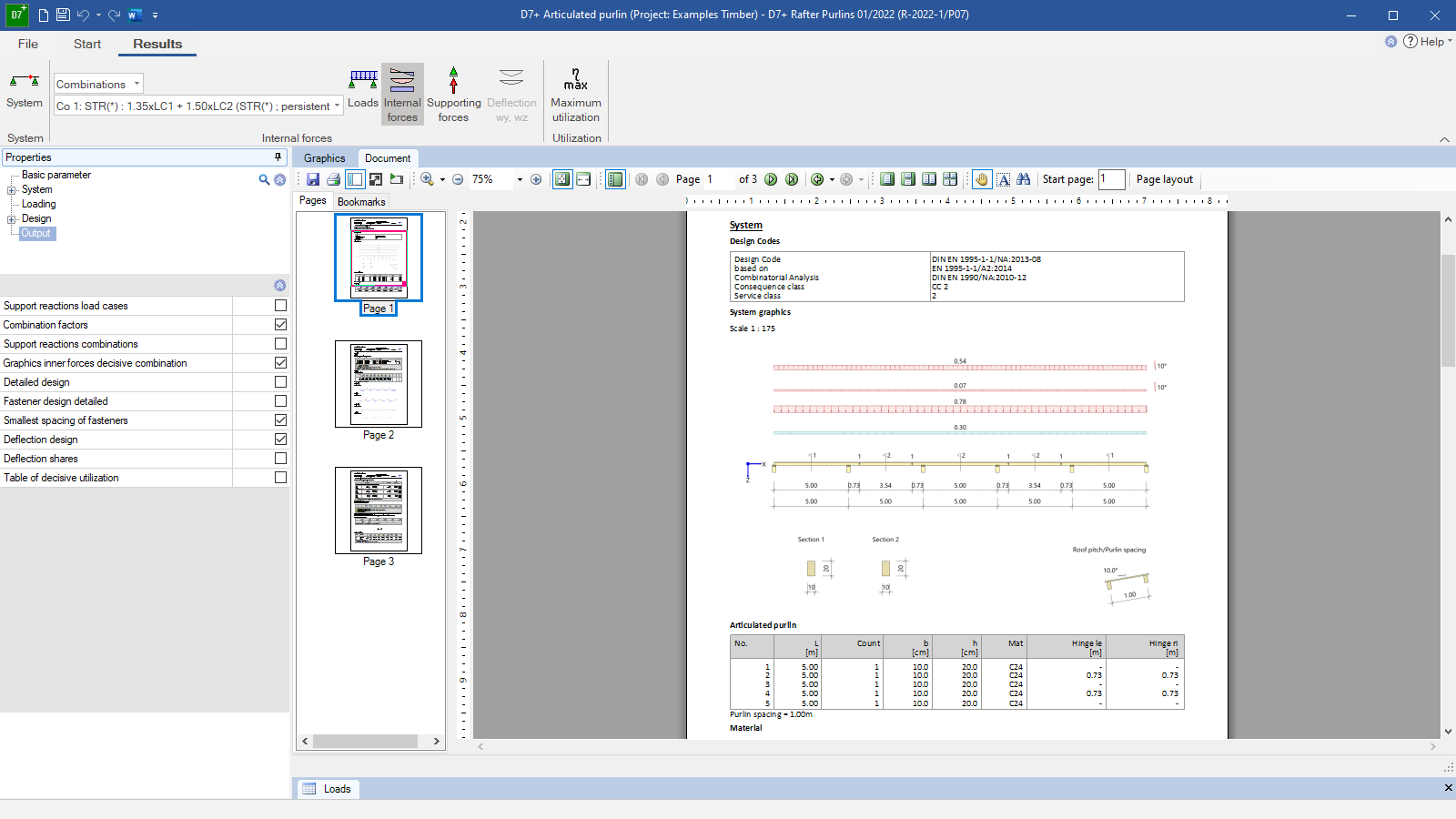
Rafter Purlins
D7+
The D7+ program can be used to calculate rafter purlins. Rafter purlins combine the functions of rafters and purlins. They are supported by trusses and run in parallel to the eaves.
Discover now more programs from the section Roof!
SHOW MOREMaterial
- Softwood of the strength classes C14 to C50
- Hardwood of the strength classes D18 to D80
- Glulam of the strength classes GL20c/h to GL32c/h
Structural system
- Single-span purlins
- Coupling purlins
- Articulated purlins
- Roof inclination up to 45°
- Possible bracing
Loads
- Entry of uniform linear loads, axial forces and area loads in relation to the base area or roof area
- Self-weight can be considered automatically
Fasteners
- Nails
- Bolts
- Special dowels
Design
The basis of the calculation of single-span purlins, coupling purlins and articulated purlins is provided by EN 1995 and its national loading regulations for EN 1990 and EN 1991.
All load case combinations are examined and the decisive internal forces for the design are determined. Cross-breaking strength analyses are performed in accordance with EN 1995. The stiffness of the fasteners in the connections is disregarded in the determination of the stiffness and of the internal forces.
Internal forces and deflections are determined by calculation. The coupling forces are calculated from the internal forces and the coupling lengths. This may result in slight deviations from specifications in standardised tables.
Axial forces can be defined separately for each span or over the entire length of the purlin. They are considered in the verifications of the load bearing capacity no matter whether stability verifications are included or not. This also applies to the verification of the fasteners.
Document file formats
- Word
- Printer
Output
A user-defined scope is selectable.
Transfer options
- The single-span purlin and the articulated purlin can be transferred to the program Continuous Timber Beam HTM+.
- Timber Compression TB-HHP
- Glued Laminated Girder D10+
- Timber Column HO1+
- Calculation of Roofs (add-on DACH-P)
Timber construction
- DIN EN 1995
- ÖNORM EN 1995
- NTC EN 1995
- BS EN 1995
- PN EN 1995
- EN 1995
News
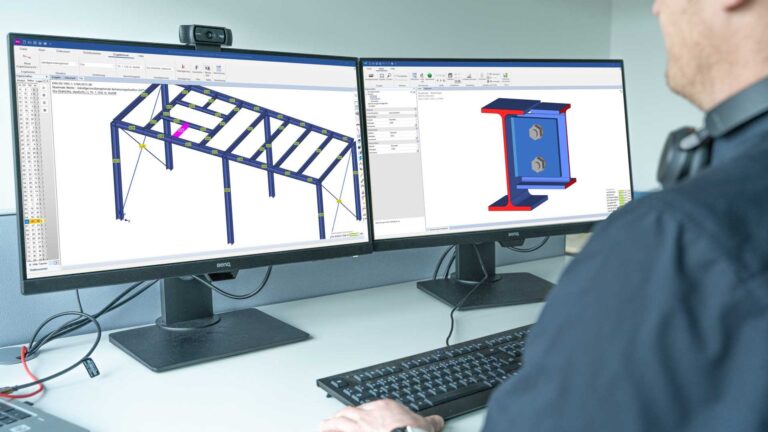
FRILO launches version 2024-2 with powerful updates for structural analysis and design
Highlights include the optimised design of Schöck Isokörbe®, the advanced integration of DC foundation engineering programs into the FRILO environment and new RSX interfaces for detail verifications in steel construction.

Load determination for eight-floor perimeter block development with FRILO Building Model
Find out how the structural engineers at bauart Konstruktions GmbH determined the loads for an eight-floor perimeter block development in Frankfurt’s Europaviertel district using the GEO from FRILO.

