published on 28. March 2024, 09:00

by Tim Kullmann
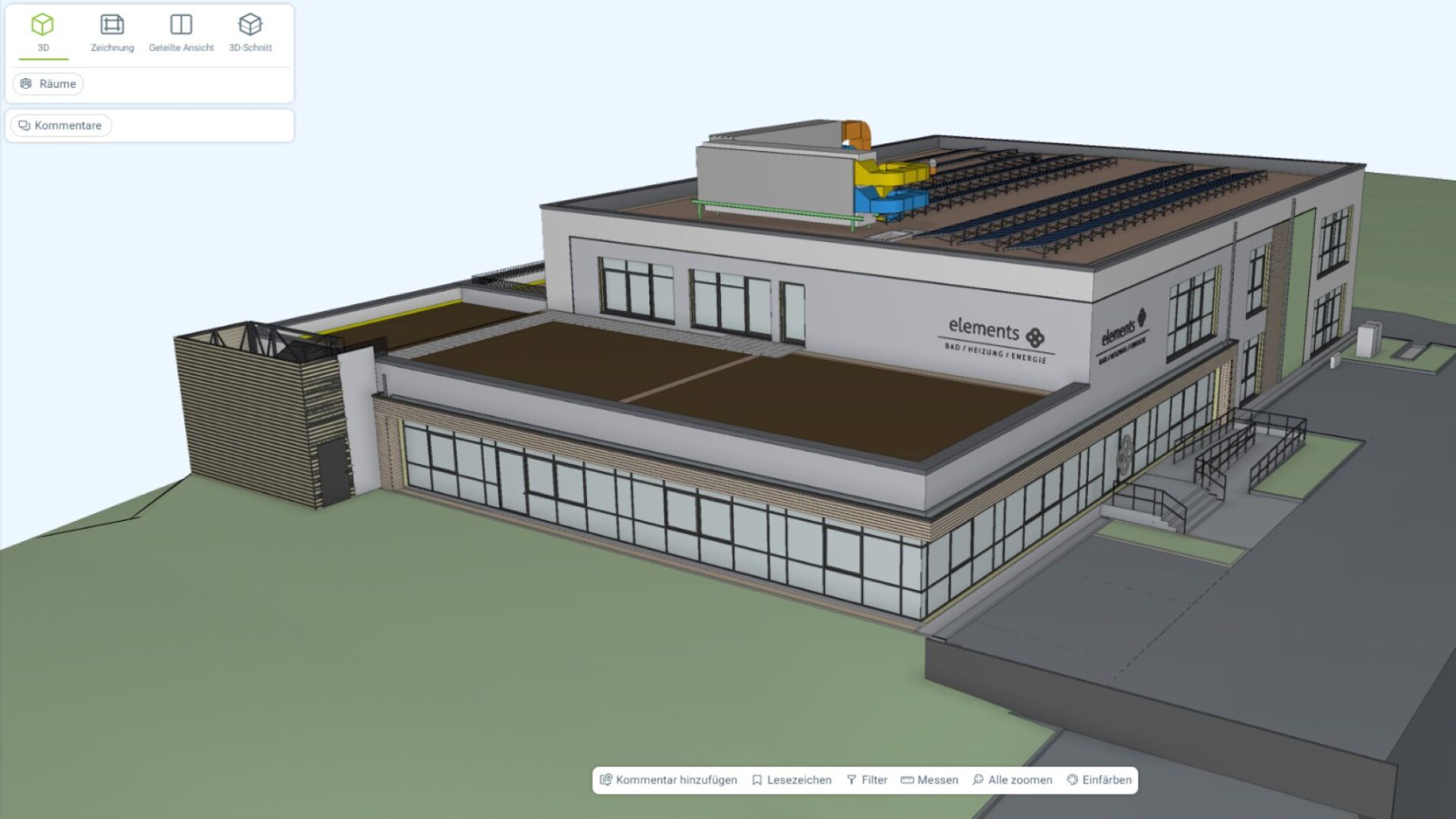
The specialist wholesaler for technical building equipment Gottschall + Sohn KG (part of the GC Group) is planning to build a multifunctional building on its own premises in Grevenbroich. On the ground floor of the solid construction building, a large sanitary exhibition for private customers will be created on approximately half of the area. Here the company exhibits the sanitary objects for the end consumer, which are purchased from the craft businesses.
A quarter of the ground floor area is intended for training purposes so that craft businesses can be trained directly on the latest products. In the last quarter there will be a single-unit daycare center for use by the city of Grevenbroich. On the upper floor, half of the space is occupied by three seminar rooms, which are used for further training courses for customers and employees of the GC Group. The other half of the upper floor is intended for the canteen and kitchen.
With baues + partner, a large part of the design of the building concept was outsourced to a local design office from Korschenbroich. In addition to the architecture (including interior design), baues + partner also took on the structural design, sound and heat insulation as well as the implementation of the fire protection requirements for the solid building without a basement. The building is designed as a two-story reinforced concrete frame structure with a load-bearing reinforced concrete floor slab. The stabilization is carried out by reinforced concrete shear walls, which run across both floors. The different areas of use are separated by masonry walls for sound insulation and fire protection, depending on requirements.
Dr.-Ing. Stefan Baues, who runs the architectural and engineering office for building design together with his wife and architect Melanie Baues, believes he knows why he was awarded the contract by Gottschall & Sohn KG. “The multifunctional building is not a huge structure, but it is a very progressive one. We took this as an opportunity in our office to take a new, progressive approach to design methods. For the first time in a project, we designed consistently based on models according to BIM and no longer based on documents,” explains Baues.
According to Baues, this concept was able to inspire the client: “At baues + partner we have been in the process of changing the designing process in the office for a long time, but ultimately you have to gain your BIM experience in a real construction project.” In order to be able to ideally implement BIM planning in the office, Baues went through the four modules of the “BIM Standard of German Chambers of Architects and Engineers” qualification program in preparation for the property design.
“Through the program I learned that BIM planning is more than just filling building models with information. Rather, you have to think about how to organize your document, issue and BIM management. It is important to clearly define communication channels between all those involved in the design and the responsibilities of those involved in the design. The qualification program was very helpful in this context,” sums up the structural engineer, who sees the multifunctional building as a project that is ideal for implementing what you have learned and getting one step closer to your own BIM goals.
“The first goals for BIM planning in our office have already been defined: visualization, collision checking and measurement of quantities. We want to get the collision check done, which means to coordinate the specialist models from different disciplines so that we can check their consistency. “In the future, we hope to be able to determine dimensions based on models thanks to BIM in order to be able to estimate the costs and time required in the different performance phases as early as possible,” says Baues. The office has already implemented the plan to use BIM models for visualization as a basis for project discussions during designing and execution.
In order to visualize the individual specialist models in a working environment and place them on top of each other, baues + partner works with the BIM-Viewer from Dalux. On the data platform, Baues and the team upload and compare the 3D models of different plan statuses from performance phases 1-5 with the corresponding nomenclature. “In Dalux we put all the models on top of each other and derive a coordination model from them, so to speak, which we use to hold our meetings. This type of design also makes things a lot easier for the builder. He gets an early impression of what the building will look like using a 3D model. He can show it to friends, colleagues and business partners. This makes the project very concrete and tangible for the client,” enthuses Baues.

In order to implement the BIM working methodology in accordance with your own objectives, solid structures and a clear distribution of tasks within the office are also necessary. At baues + partner there are employees trained in the disciplines of architecture and structural design who create the various models manually using the appropriate software. There are also project managers for each discipline. They take part in the preliminary discussions and influence the concept in the interests of the discipline they represent.
“The challenge with BIM planning is to bring together those who have the specialist knowledge with those who have mastered the programs and software,” admits Baues, who knows from his own experience that it is a long way until the desired design processes are actually reflected in the office. That’s why he now has an additional overall information coordinator in his office. She checks all models, coordinates the overall project and is in constant communication with the project managers of the individual disciplines. “The structure has proven itself in our office. Above all, I have the feeling that with the help of this type of design, the specialist disciplines are developing a greater understanding of the concerns, hardships and needs of the other engineers through joint design meetings,” says Baues. People are talking to each other more again.
This exchange and structured work are crucial for success of BIM planning right from the start. For the construction project in Grevenbroich, the architects from baues + partner modeled the building in the early stages in the CAD software Archicad with the appropriate heights. After the client approved the first draft of the 3D model, architects and structural engineers jointly classified the members as load-bearing or non-load-bearing in Archicad. “Properties such as the member classes, the number of floors and the assignment to the floors must be completely and correctly stored in the architectural model from the start,” emphasizes Baues.
Before a model is transferred to another software, the team routinely checks in Archicad to make sure nothing has been overlooked. The draftsmen work with a graphic override that helps visually identify all members that are not classified in Archicad. In addition, the structural analysis model, which is reduced to the load-bearing members, can be displayed in isolation. “So we can see at a glance whether the modeling has been done well. I keep hearing that data transfer between different software doesn’t work properly. The problem is often that properties are not stored correctly,” Baues is convinced.
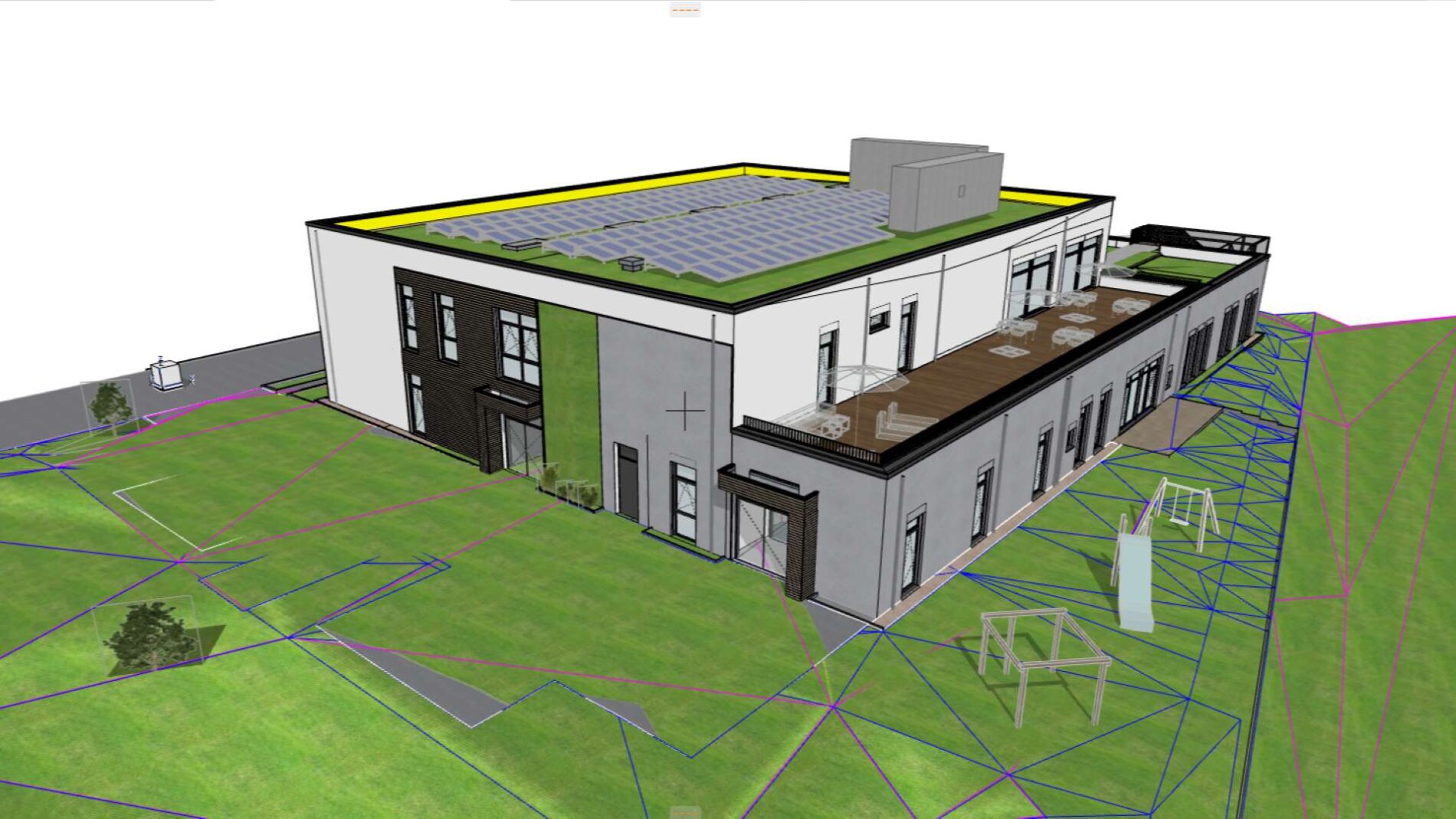
Once the preliminary designs had been finalised, the structural analysis model created with Archicad was exported as an SAF file and transferred to the BIM-Connector® of the structural analysis software FRILO for analysing and designing the structure. In the FRILO program, the responsible structural engineer then edited the 3D model to ensure a clean load transfer later on. To do this, he aligned the axes of the building components with each other. In this project, for example, ceilings with small offsets were brought to the same height and walls were pushed on top of each other along their axes. In order to take openings in the walls into account during load transfer, the structural engineer used the program to divide the walls into strips or individual components.
Once the work was complete, the revised structural analysis model was transferred to the GEO building model in the structural analysis software FRILO, where the structural engineer determined both the vertical load transfer and the earthquake loads. For the multifunctional building, he calculated the statics of the ceilings using the PLT slab program. For the structural analysis of the beams, he used the DLT+ continuous beam program. He used the B5+ reinforced concrete column program for the verification of the concrete walls and columns. The verifications for the masonry walls were carried out using the MWX+ program. For these calculations, the geometries already predefined in GEO and the loads determined there were automatically transferred.
As soon as the first calculation results from FRILO were available for the pre-dimensioning, the draughtsmen at baues + partner began to create the structural design model in Allplan BIM software in parallel with the structural calculations as the basis for the subsequent structural drawings. Baues explains why his draughtsmen modelled the frame of the building again in Allplan: “In structural design, we also need structural drawings as the result of a verifiable structural analysis. To do this, we create the structural design model in Allplan at an early stage at the end of service phase 2 in accordance with HOAI.”
All structural calculation results determined in FRILO were continuously incorporated into this specialised model. As soon as the structural drawings were ready, the team from baues + partner created the first general arrangement drawings in Allplan. To do this, they superimposed the two specialised models, architecture and structural design, in order to check whether all components and openings had been placed correctly. The reinforcement drawings for the floor slab, columns, ceilings and beams as well as the steel construction plans for the emergency staircase and several steel canopies with timber panelling were then also created in Allplan on the basis of the general arrangement drawings generated.
Once the structural calculations have been completed, the structural engineer checks whether the architect’s constructive assumptions regarding the dimensioning and use of the members are correct and, if necessary, makes adjustments to the model in Allplan. In order to resolve discrepancies between the original model from Archicad and the adapted model from Allplan, baues + partner uses the software from Solibri. There the models are placed on top of each other in the Model Checker and a collision check is carried out. Issues are created for collisions and discrepancies and shared with the architect in a BCF report. This ensures that the same information is stored in all models.
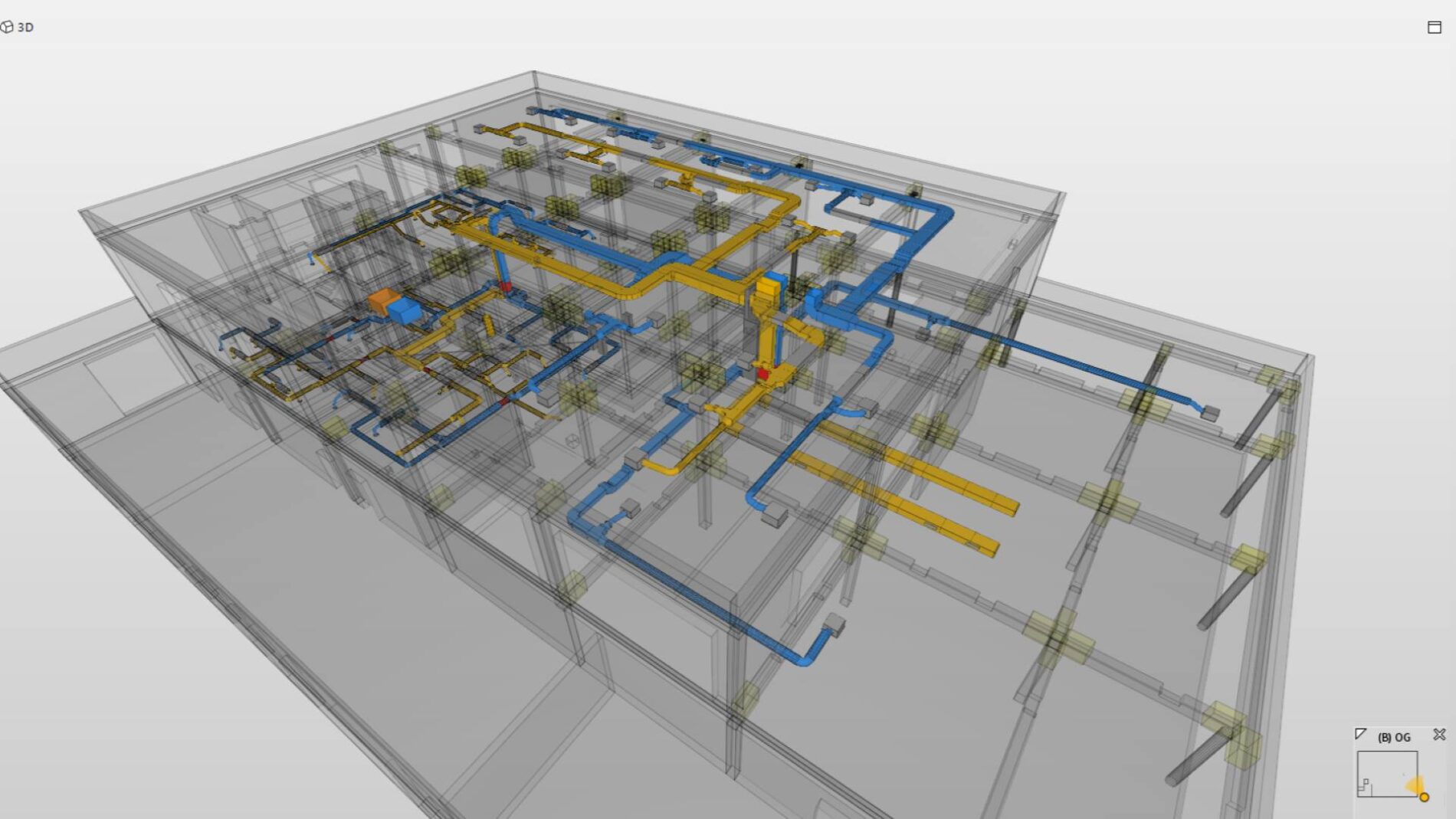
The example from baues + partner makes it clear: BIM is not software, but a method that relies on the cooperation of everyone involved in the project. The right software solutions are essential for collecting, managing and documenting data relevant to the design of buildings using digital information models. But BIM can only work and provide added value for everyone if all the gears mesh and the planners involved in the project are cooperative.
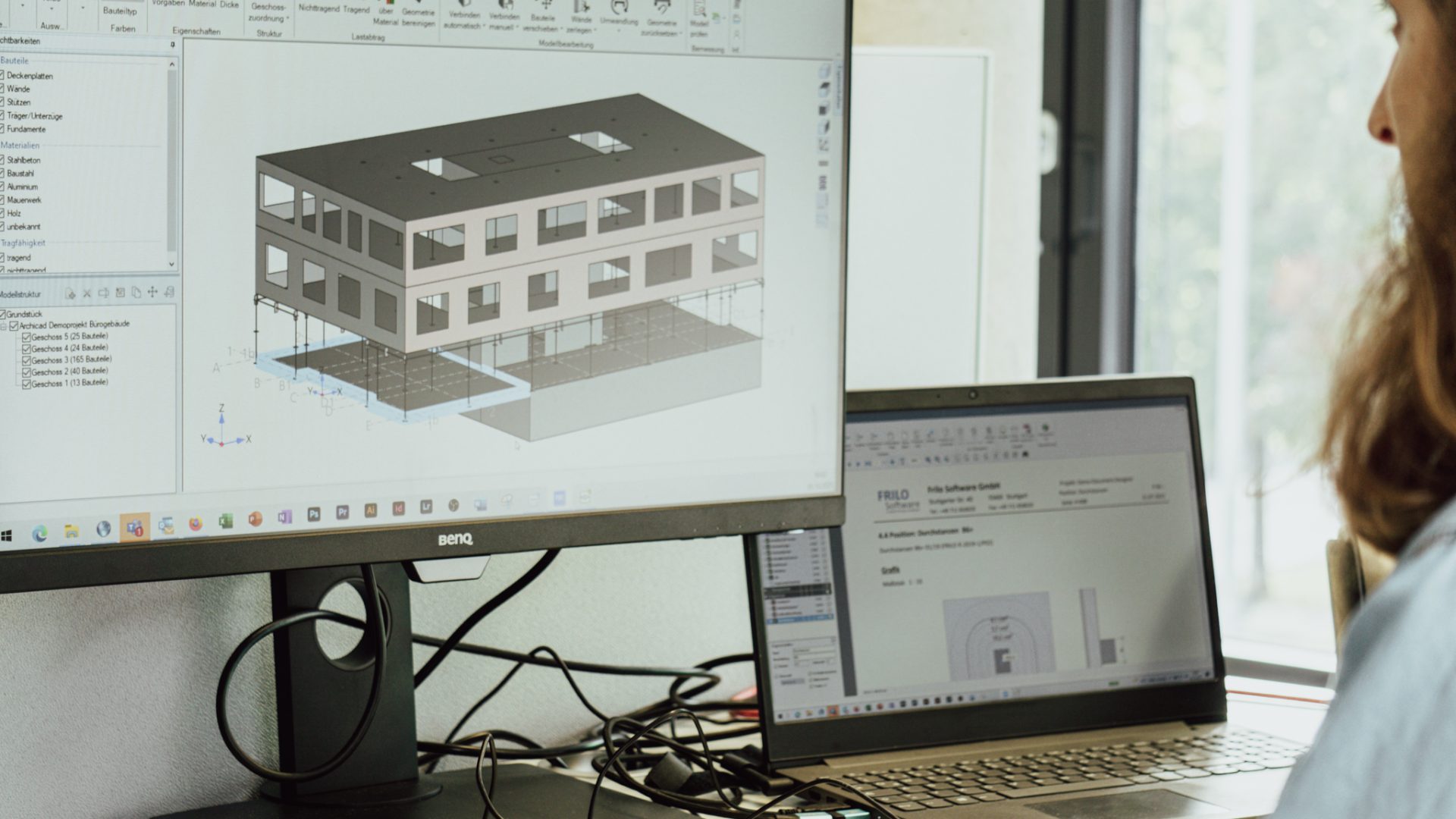
Have you just set up your own business as a structural engineer and are looking for the right structural analysis and design software? Perhaps you are already working with a software, but you are dissatisfied and are therefore thinking about switching to a more powerful tool for structural analysis and design? Whatever situation you find yourself in: We give you 7 good reasons why switching to FRILO software is exactly the right step for you.
Getting started with new software usually brings challenges. Will the software meet my requirements? What will the introduction of new software cost? And how long will it take me to master the software in order for me to work efficiently and ultimately productively? These are just a few of the questions civil and structural engineers face when looking for the right software. For better orientation, we illustrate with 7 solid reasons why you should definitely consider getting started with FRILO’s structural analysis and design software.
Does the structural analysis and design software really deliver what it promises? And what do I do if the calculation programs do not provide the right answer to my needs after all? These are questions that occasionally arise in the well-considered procurement process of an unknown software. After all, the procurement of a new structural analysis and design software involves high costs right from the start, doesn’t it? Not with FRILO’s subscription model. The low initial investment helps to massively lower the barriers to entry when implementing our software. Thanks to manageable expenses, you remain fully operational and can first convince yourself of the quality of the software. In addition, thanks to versatile minimum term models, you are in a position to react flexibly, at short notice and in line with your current project situation.
The FRILO web licence allows you to install and use the FRILO software on any number of computers within an office with just one floating licence. Unlike a standard licence, which can only be used by one registered user exclusively on one registered computer, the floating licence can be shared within a group of users. It should be noted, however, that a floating licence only allows several users to access the software at different times. If simultaneous access to the software by users is desired, two or more licences must be purchased. The bottom line is that the software can be used by an unlimited number of users, regardless of computer or location. FRILO licensing thus offers flexibility and reduces costs.
A big plus for your entry into the FRILO world are the PLUS programs equipped with the new user interface. The modern look of the PLUS generation lays the foundation for simple, clear and intuitive operation of the FRILO solutions, which are subject to the philosophy of component-oriented verification in their application. Using a wizard, you can easily enter standard systems with a few basic parameters. The basic system then adapts quickly and efficiently via interactive graphics. The outsourcing of infrequently occurring verifications to separate dialogues and a search function for quickly finding parameters also ensure clarity. And if you get stuck, a specially designed help area can be accessed directly from the program.
The first steps with a new software can be bumpy. Structural engineers sometimes enter unfamiliar territory. It all starts with a mostly user-friendly, yet unfamiliar user interface that first needs to be explored and understood. Then there are the many new functions and unexpected possibilities that need to be discovered. That’s why our expert support engineers accompany you through all phases of use: from familiarisation and acclimatisation to establishment. A large FRILO team provides active and problem-solving support for new users and those switching to FRILO via hotline, TeamViewer or e-mail. And not only during the initial installation and onboarding, but also for project- and software-related concerns from everyday user life. Even experienced software users benefit daily from the high response rate and the short response time of our customer service.

For successful onboarding, in addition to our customer support, not only regular free webinars are available to you, but above all clear tutorials on our YouTube channel. The well-structured and extensive FAQ section will also help you. If you have already familiarised yourself with the software in general, our online trainings should be of interest to you. There you can deepen your skills and knowledge in certain programs. It will help you get the most out of our solutions. On our campus you can get an overview of the webinars and online trainings currently on offer at any time.
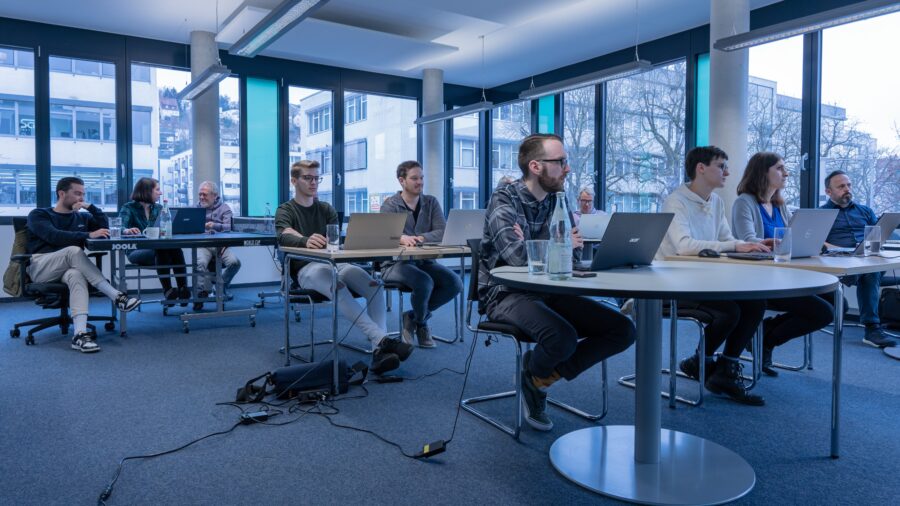
Seamless, loss-free data exchange forms the basis for smooth and efficient collaboration between the specialist disciplines of architecture and structural analysis and design in work phases 1 to 5 of the HOAI. This is why FRILO is committed to data interoperability and the OpenBIM process! However, true interoperability requires an open AEC software environment, powerful programs and widely accepted standards. With FRILO’s BIM Connector, FRILO users have access to a powerful tool with which IFC and SAF files from CAD solutions such as ArchiCAD, Allplan, Vectorworks, Revit, AutoCAD and Tekla Structures can be easily read in and prepared for structural calculations with little effort. In addition, our direct interfaces between FRILO and the 3D structural analysis software SCIA Engineer help to increase your productivity when calculating load carrying capability and serviceability.
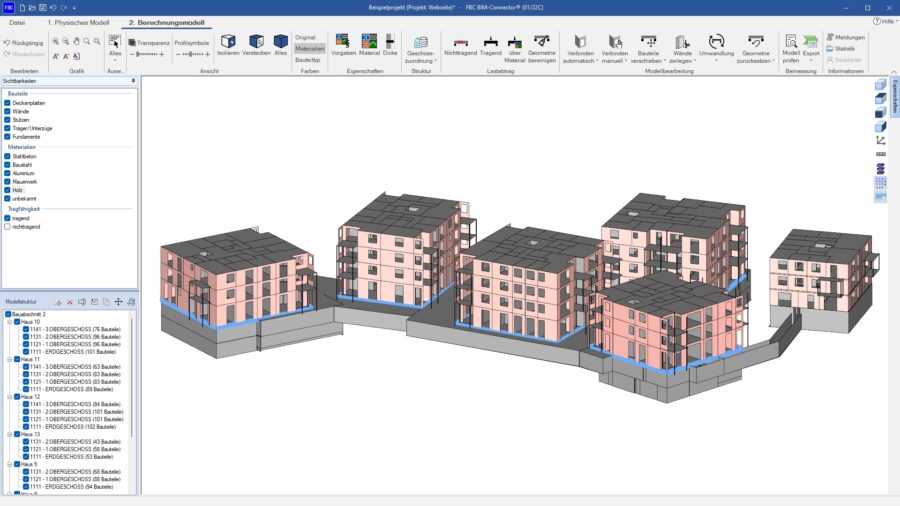
“We build on stability”! Our slogan does not only refer to our structural analysis and design programs, which support you in ensuring the stability of supporting structures. It also implies a promise: As a company, we focus on sustainability and longevity for you to plan with us safely and for the long term. With the Nemetschek Group behind us and Nemetschek Engineering – a merger of FRILO, the structural analysis software SCIA Engineer and the foundation construction software DC-Software – at our side, we are a force to be reckoned with in the highly fragmented European market for structural analysis and design software. Relentless progress and a strong spirit of innovation are the fuel for our economic growth. That is why we value an open ear, which we regularly give to our customers and biggest critics in our Innovation Labs.
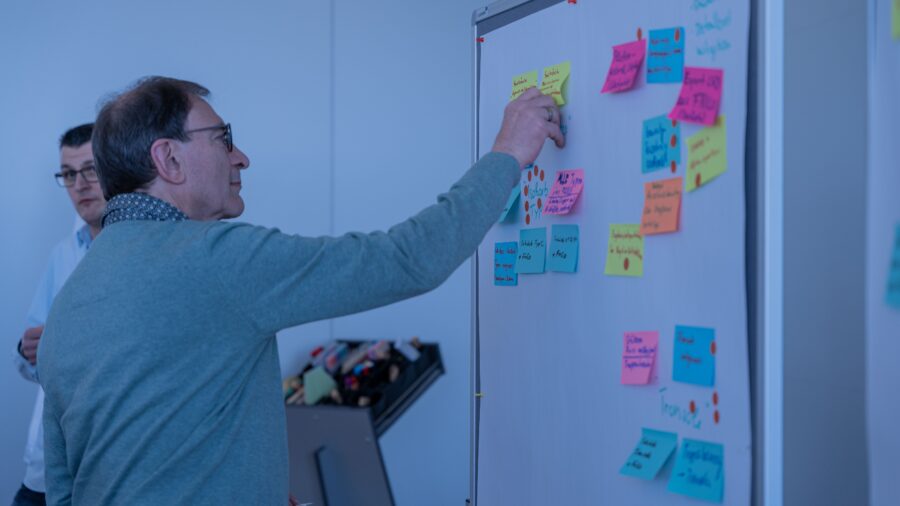
In your daily work with FRILO, challenges can arise again and again. To help you work as efficiently as possible, we have put together a few useful tools and applications that can make your everyday work easier. From the installation, to the condition of the programs, to the collaboration with external project participants – we have the right tip ready.
Via remote maintenance with TeamViewer, our hotline can help you quickly and easily with a problem. Together we can work directly on your screen. TeamViewer is called up by pressing the F8 function key after being requested to do so by our hotline staff.
To download TeamViewer you can click to here.
With a central project management, all employees can access and edit projects in the network. If several employees are to be able to access the project database from different computers, the project management must be installed on a central network server. This can be a standard PC. The server software Firebird is required for network operation. This can be downloaded here from our homepage: FRILOAdminFirebird. The FRILOAdminFirebird program is used to automatically configure the Firebird server on a central computer. .
The Silent Installation is an “unattended” installation, where you do not have to make any entries, in contrast to the normal (Windows) installation. This allows you to perform an installation on different computers without having to actively operate the respective computer. This not only saves time, but also allows you to work from any location. For this type of installation you need the following zip-file.
You work in your engineering office with other project participants such as architects or building owners and they do not have access to the building? With the Building OpenGL Viewer those people have the possibility to view the 3D graphics from our software solutions Slabs by Finite Elements PLT and the Building Model GEO.
In the OpenGL representation of these two programs, you can save the graphic as a file with the extension bigl (Building Interface to Graphical Library). With the viewer, other project participants can then view the desired file without any problems. All you have to do is drag the file into the Viewer window. You can find a bigl file for testing here.
Notice:
If the viewer does not start on Windows, please download and install the Microsoft Redistributable Packages. Here you can find the direct link to the Microsoft Visual C++ Redistributable for Visual Studi 2017 (64bit version).
Do you have a software service agreement or have you licensed our programmes on a subscription basis? If so, our qualified support engineers are on hand to provide expert advice and assistance with any queries you may have regarding the operation of our programmes or technical challenges you encounter during your project. Simply contact us via web request, email or phone and take advantage of our remote maintenance service if required.
For customers without a software service agreement, the purchase of a new programme includes free of charge technical support for the first three months after the licence is purchased. The purchase of an update does not entitle you to support free of charge.


The fastest and most efficient way to get assistance is to send us a web request directly from within the FRILO software – just like most of our customers already do. Simply go to Help > Contact support in the software and submit your inquiry in writing. This ensures that your inquiry reaches the right expert without delay. Once our support engineers have reviewed your request, we’ll get back to you promptly – either by email or with a personal call. Here is how it works:
If you would prefer to discuss your issue verbally, simply use our voicemail service. Leave us a message with a brief description of your issue and your customer number. As soon as our support engineers have listened to your message, we will contact you immediately – either by email or by returning your call.
Contact and operating hours
E support.frilo(at)allplan.com
T +49 711 81002-0
Monday to Friday
08.30 am till 12.00 am
01.00 pm till 05.00 pm
Some issues are difficult to put into words – it is much easier to show them directly. That is exactly what our remote maintenance via TeamViewer is for. Based on the principle that ‘four eyes see more than two,’ our support engineers work with you live on your screen. This helps to avoid misunderstandings and develop targeted and efficient solutions.
Click here to download TeamViewer.
You want us to work efficiently on your request? Then it is best to prepare best to prepare for the conversation and have the following information ready:
Otherwise, you can also conveniently find the most frequently asked questions and answers in our FAQ section. Feel free to drop by!
You have successfully applied for a student license for the chosen software. As we still need to check the information you have provided, including your enrollment certificate, the license will not be made available to you immediately. We therefore ask for your patience while we verify your submission. We will endeavor to process your application as quickly as possible.
