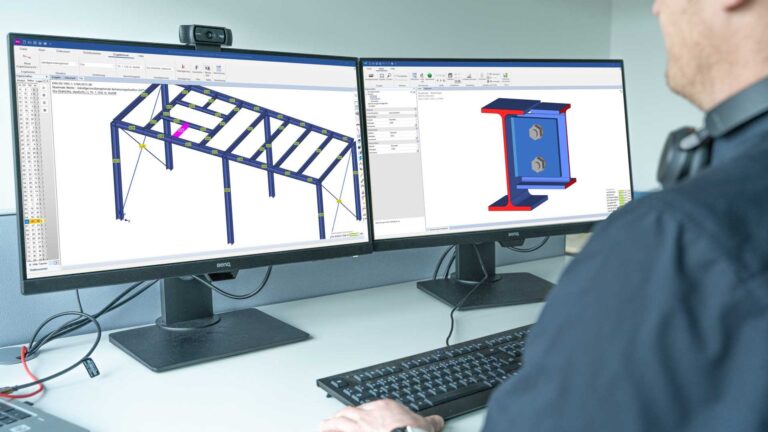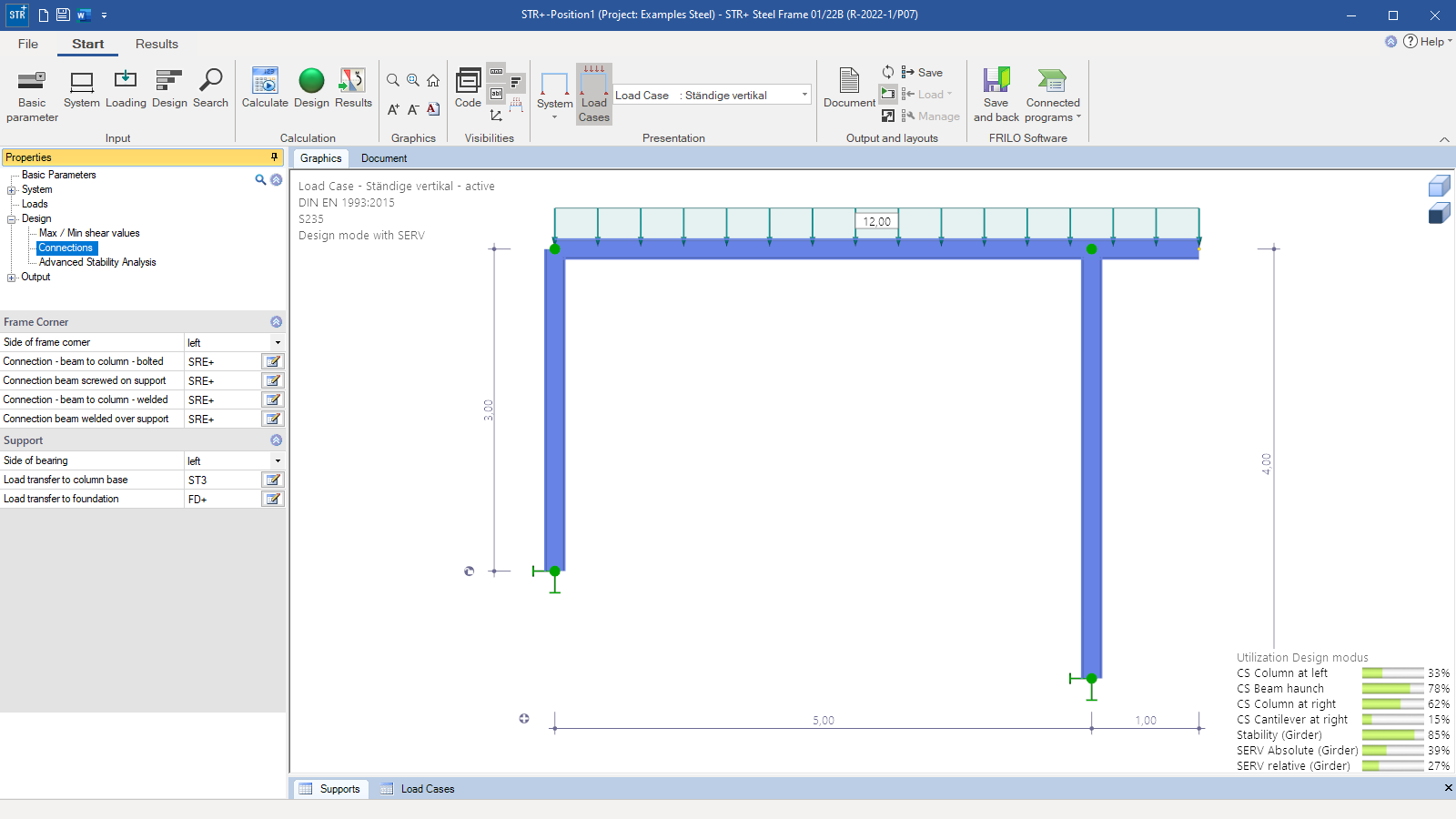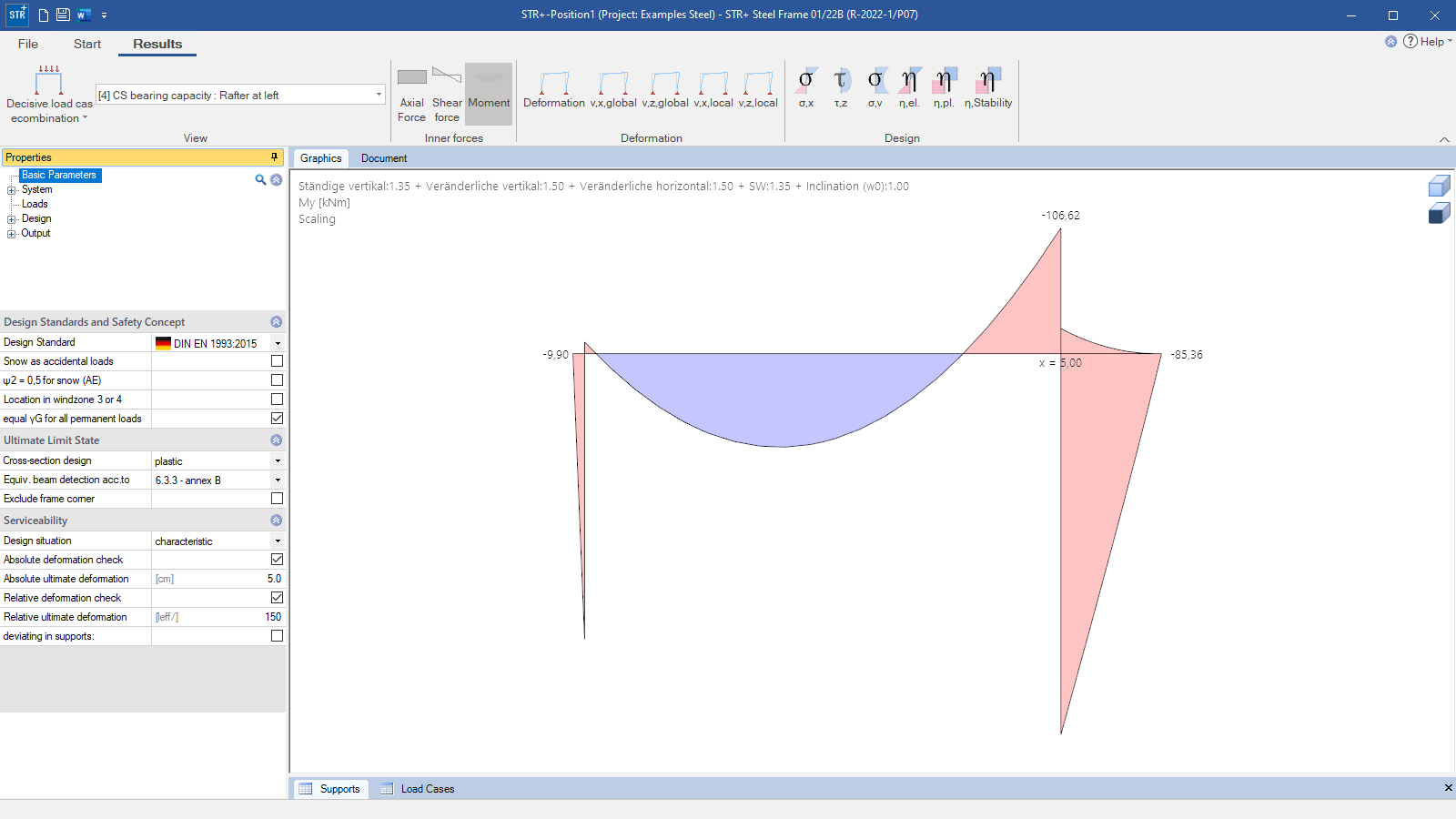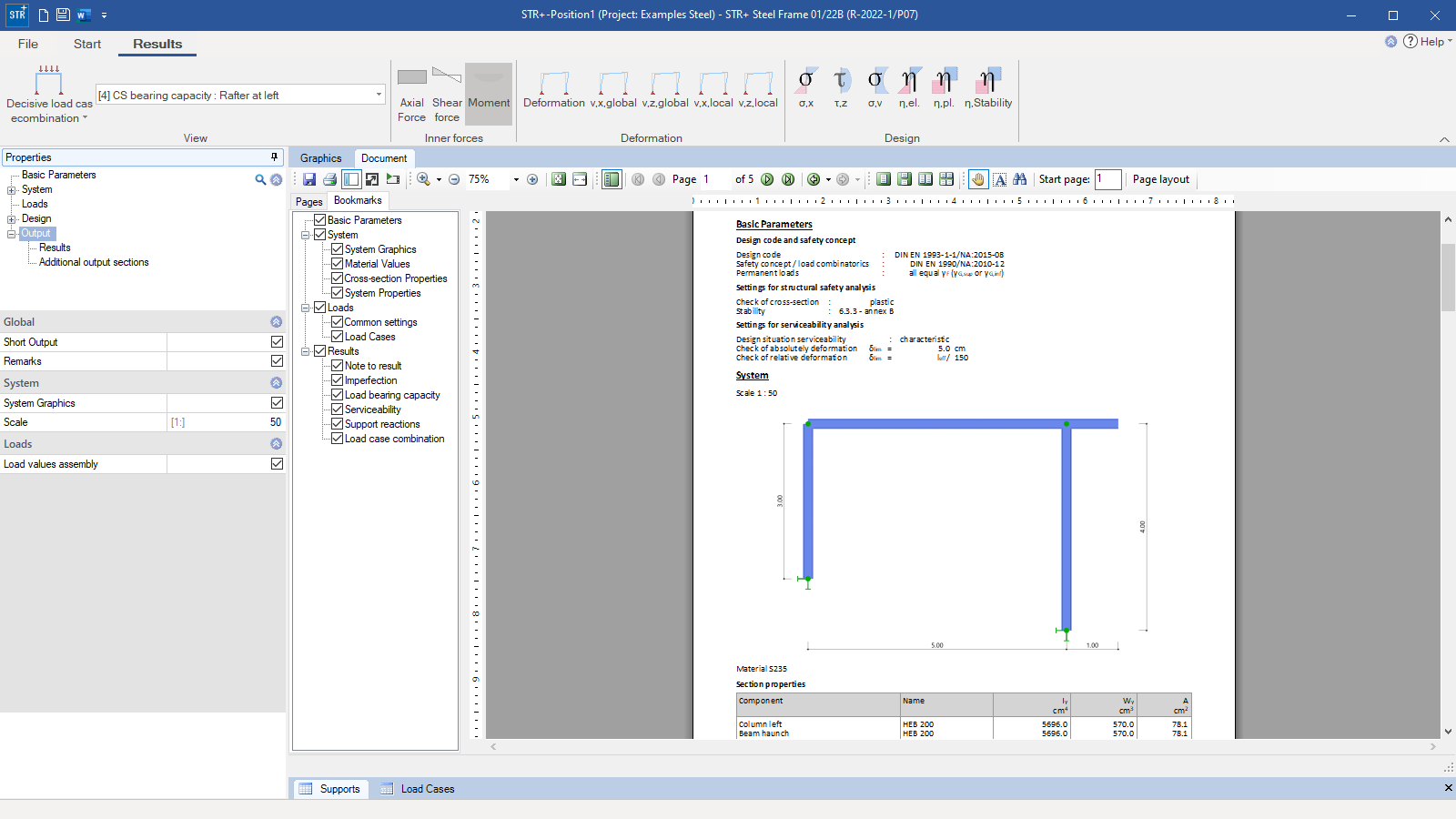
Steel Frame
STR+
STR+ is used to calculate plane steel frames. Two-hinged frames as well as restrained frames with or without cantilever are available for calculation. With just a few data entries, the user can calculate bracing frames or common substructures, for instance. It is possible to model one-bay frames with equal or different column lengths as well as half-frames.
Discover now more programs from the section Steel!
SHOW MOREMaterial
Different materials can be selected for the individual components. The following materials are available:
- Structural steel: S235, S275, S355, S450
- Annealed steel (S275N – S460N)
- Thermo-steel (S275M – S460M)
- Weathering steel (S235W – S355W)
- High-temperature steel (S460Q – S460QL1)
- Hollow section, hot-finished (S235H – S355H)
- Hollow section, hot-finished, fine-grain (S275NH – S460NH)
- User-defined steel
Structural system
Available systems:
- Two-hinged frame with or without cantilever(s), different column lengths can be defined
- Restrained frame with or without cantilever(s), different column lengths can be defined
- Half-frame with or without cantilever(s)
Cross-sections:
- I-sections as standard shapes
- User-defined I-sections
Supports:
- Base pinned or restrained
- Consideration of spring values for restrained and horizontally sway bases
- The user can define the frame corners with a hinge, as being flexurally rigid or by means of a torsional spring
- Intermediate restraints for cross beams and columns out of plane (rigid/spring value) are definable in addition
Loads
- Automatic consideration of the self-weight
- Concentrated load (transverse/longitudinal), moment, and line load
- Automatic generation of the load case combinations
General
The program maps automatically all necessary combinations of actions in accordance with the safety concept set forth in Eurocode 0.
Structural safety
Either the elastic or plastic cross-sectional resistance is verified. The load combinations decisive for the design are calculated in a second-order analysis with consideration of the initial sway imperfection. Furthermore, the verification of the system’s load-bearing capacity is performed using the equivalent member method either in accordance with section 6.3.3 Annex A or B or with section 6.3.4.
Serviceability
In connection with the verification of the serviceability, the program determines the deformations of the structural system as well as the relative deformations of the individual components. The user must specify the design situation that should be used for the serviceability verification.
Document file formats
- Word
- Printer
Output
Output profile:
- Pre-set abbreviated output or user-defined scope
Result graphs:
- Internal forces: N, M, Q
- Deformations: vx, vz (local or global)
- Stresses: σ,x ; τ,z ; σ,v
- Utilization Eta: n,el ; n,pl ; n,stability
Transfer options
- Steel Frame Corner SRE+
- Lateral Torsional Buckling Analysis BTII+
- Steel Column Base ST3
- Pocketed Steel Column Base ST6
- Isolated Foundation FD+
- Block Foundation FDB+
- Framework RSX
Import options
- FRILO XML
- ASCII-file
Export options
- Word
- FRILO XML
- Strut-and-tie model XML
Steel construction
- DIN EN 1993
- ÖNORM EN 1993
News

FRILO launches version 2024-2 with powerful updates for structural analysis and design
Highlights include the optimised design of Schöck Isokörbe®, the advanced integration of DC foundation engineering programs into the FRILO environment and new RSX interfaces for detail verifications in steel construction.

Load determination for eight-floor perimeter block development with FRILO Building Model
Find out how the structural engineers at bauart Konstruktions GmbH determined the loads for an eight-floor perimeter block development in Frankfurt’s Europaviertel district using the GEO from FRILO.




