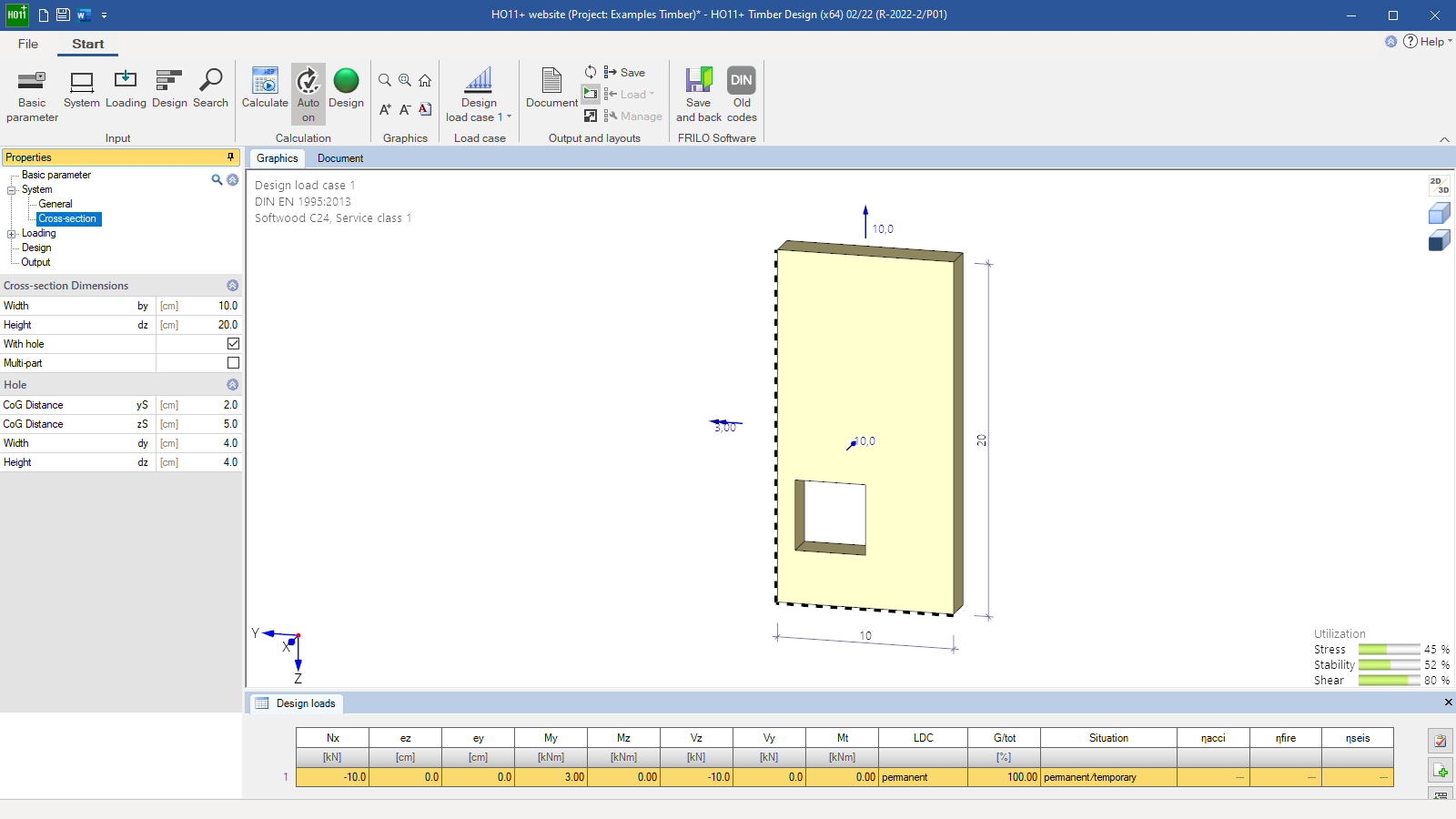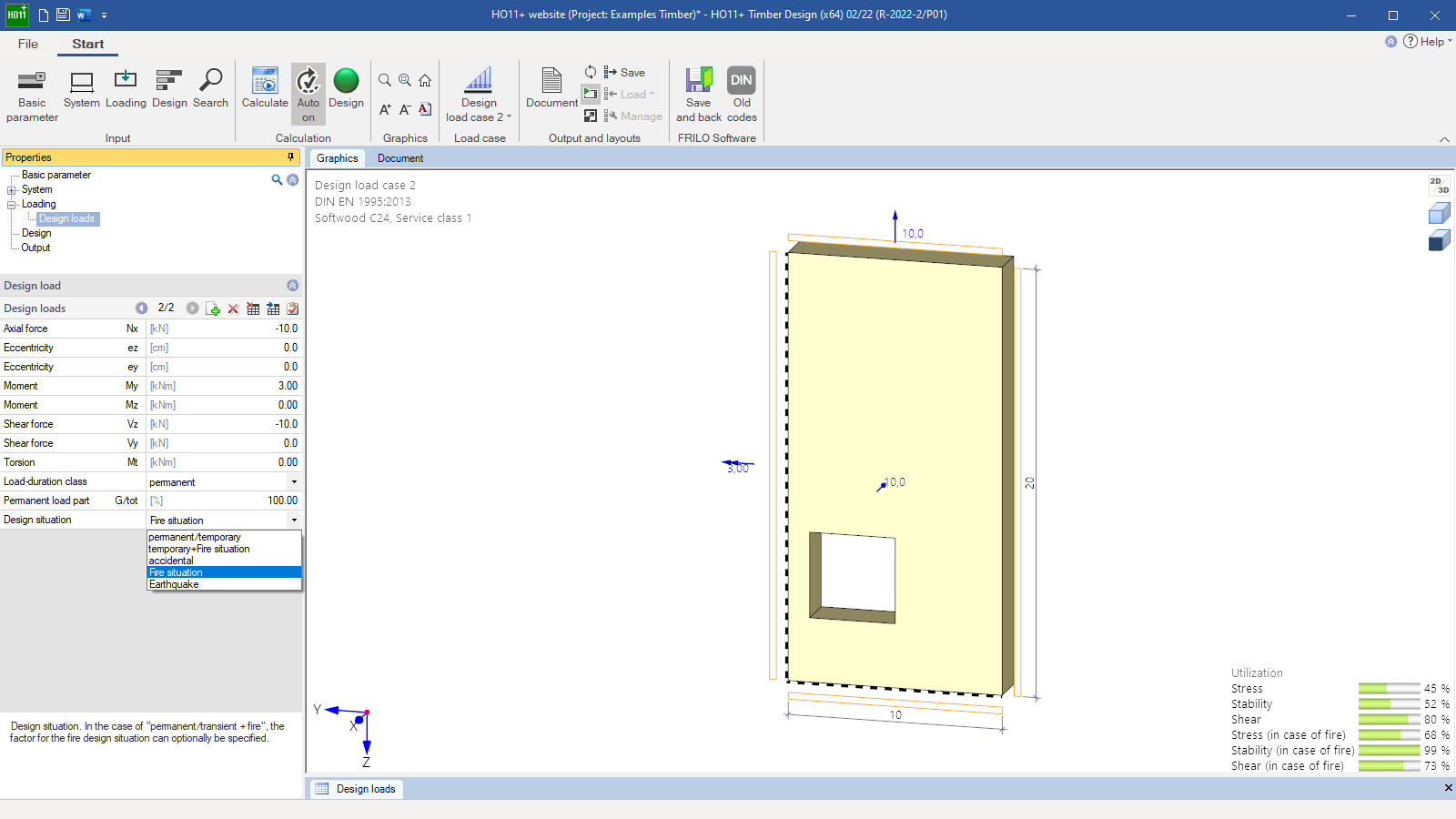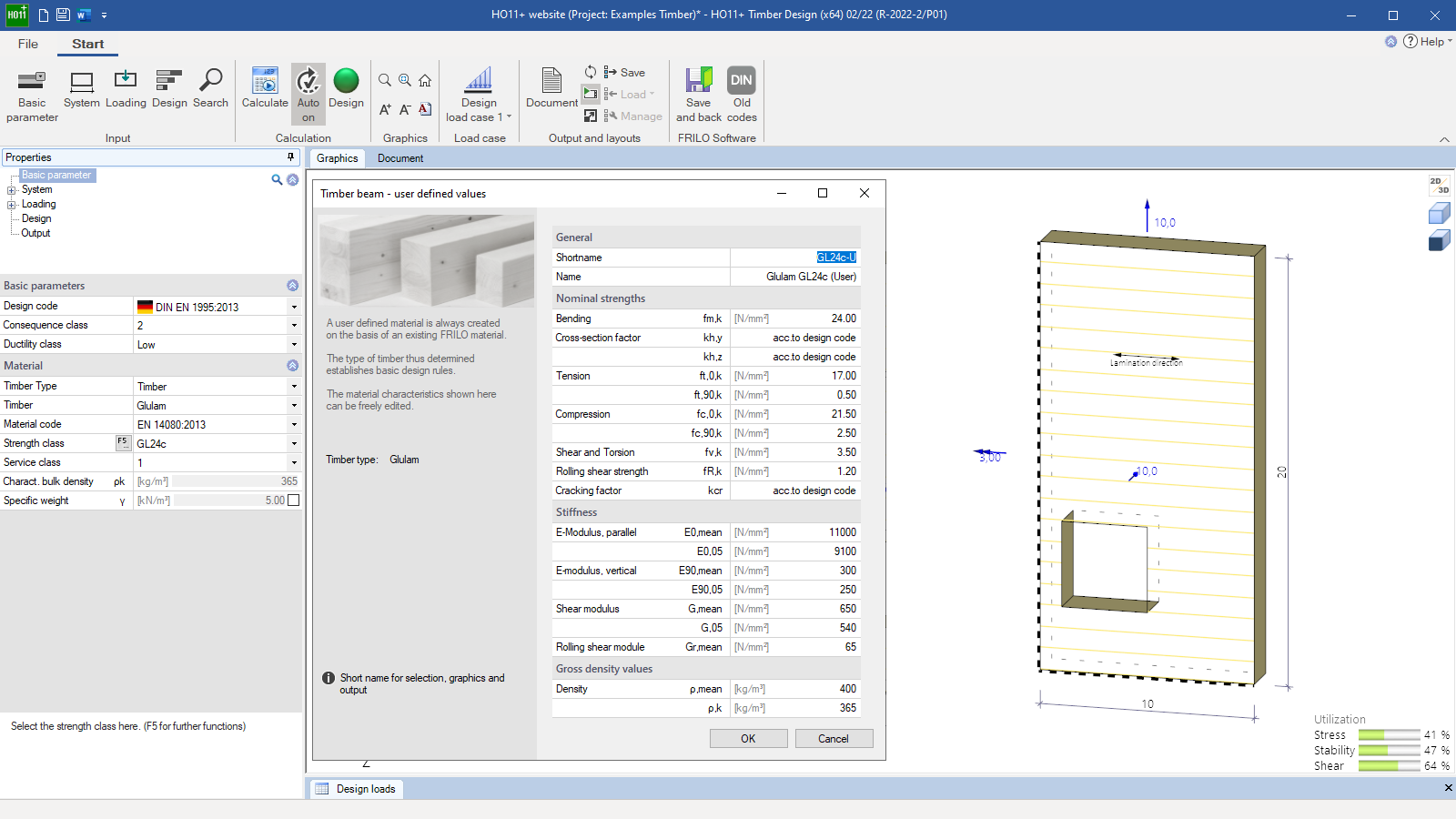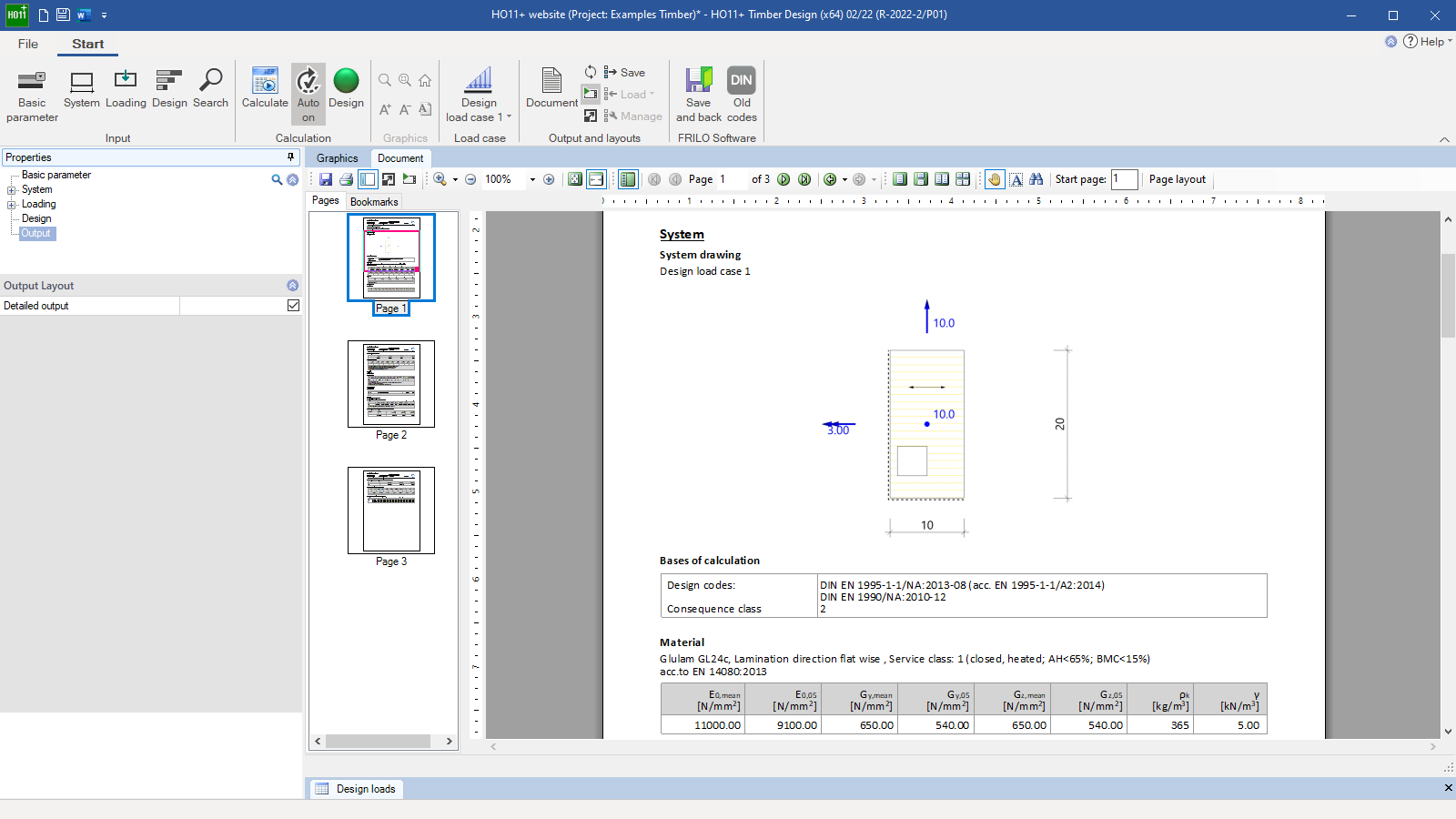
Verification of Timber Cross-Sections
HO11+
The HO11+ program is suitable for the verification of timber cross-sections in accordance with the design rules specified in the selected standards.
Discover now more programs from the section Timber & Roof!
SHOW MOREMaterial
- Softwood of the strength classes C14 to C50
- Hardwood of the strength classes D18 to D80
- Glulam of the strength classes
GL20c/h to GL32c/h - Plywood
- Oriented strand board or particle board
- Fibre board
- Gypsum board
- Laminated veneer lumber STEICO LVL R, LVL RL, LVL Rs, LVL X
- Laminated veneer timber KERTO LVL L-panel, LVL Q-panel, LVL Qp-beam, LVL S-beam, LVL T-stud
- User-defined material
Structural system
- Cross-section
- Multi-part cross-sections are possible
- Weakening of the cross-section is possible
Loads
- Design with characteristic loads
- Additional load cases can be defined
- Hot design is possible
Design
For the verifications in accordance with EN 1995, the user can optionally determine the design internal forces from the combinations for the ultimate limit state design as per EN 1990.
The verifications are performed for solid timber. The fire-safety verifications are based on EN 1995-1-2.
The coordinates of the local members and cross-sections comply with the specifications of DIN 1080. The x-axis runs in direction of the positive member axis. The y- and z-axes lie inside the cross-section and the positive z-axis points downwards. The x-y-z system consists of three orthogonal legs.
Internal forces and geometric vectors are positive if they are oriented in the direction of the positive axes. The moments My and Mt are positive if they describe a right-hand helix about the y- and x-axes. Whereas the bending moment Mz is positive, according to structural conventions, when it describes a right-hand helix in direction of the negative z-axis in such a way that tension is produced on the positive cross-section sides (dashed lines) when a positive moment load applies.
Document file formats
- Word
- Printer
Output
A user-defined scope is selectable.
HO11
Allows to calculate the same structural system in combination with former standards.
Timber construction
- DIN 1052
- DIN EN 1995
- ÖNORM EN 1995
- NTC EN 1995
- BS EN 1995
- PN EN 1995
- EN 1995
Support resources
News
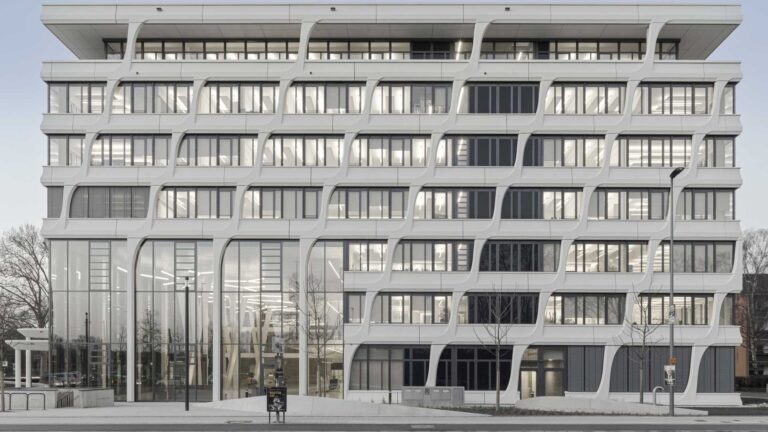
Merger of FRILO Software and DC Software with ALLPLAN successfully completed
The merger of FRILO Software GmbH and DC-Software Doster & Christmann GmbH with the ALLPLAN Group has been legally completed since July 1, 2024.

Corporate headquarters as reinforced concrete skeleton structure
With the construction of a new corporate headquarters, Heidelberg Materials has demonstrated the remarkable range of reinforced concrete as an attractive building material. FRILO and Allplan were used by the structural engineers.

