FRILO has been offering powerful and user-friendly software solutions for structural engineers for over 40 years and has become a leading provider in this field on the German market. Get to know our software for structural analysis and design. Let us take on a supporting role in your everyday work.
A comprehensive portfolio that meets your construction tasks with accurate answers.
An input-friendly operation that characterises itself as particularly intuitive and clear.
A competent support that is ready to help you in word and deed.
A reliable and standard-compliant edition that shines through diligence.
For structural engineers to perform structural analysis and design in concrete and masonry construction
from 251,00 €/month
For structural engineers to cover the entire field of structural analysis and design with multiple materials in their daily work
from 359,00 €/month
For geotechnical engineers to deal with analysis and design of foundations of all kinds
from 215,00 €/month
For geotechnical engineers to deal with geotechnical analysis and design of all kinds as well as geohydraulics
from 359,00 €/month
FRILO Geotechnik Professional8 Programs |
FRILO Geotechnik Ultimate20 Programs |
|
|---|---|---|
| Beam on Elastic Foundation |
|
|
| Combined Pile-Raft Foundations |
|
|
| Document Designer |
|
|
| Foundation |
|
|
| Pile Foundation |
|
|
| Piles in Slopes |
|
|
| Soil Settlement |
|
|
| Vibro-Compaction |
|
|
| Basement Wall |
|
|
| Building Underpinning & Gravity Wall |
|
|
| Cantilevered Retaining Wall |
|
|
| Diaphragm Wall Lamellae |
|
|
| Earth Pressure Calculation |
|
|
| Gabion Wall |
|
|
| Groundwater Lowering |
|
|
| Infiltration Installation |
|
|
| Pit Wall |
|
|
| Reinforced Soil with Geosynthetics |
|
|
| Slope and Base Failure |
|
|
| Soil Nailing |
|
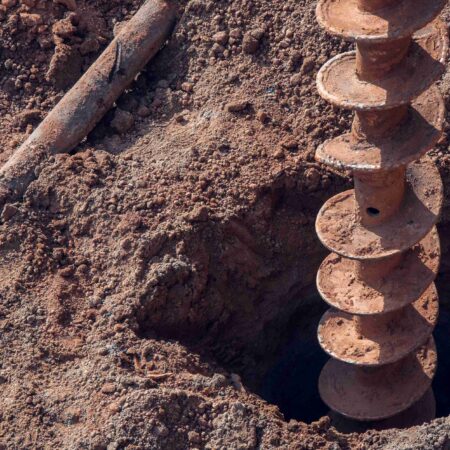
Presentation of borehole profiles, field and laboratory testing, geological sections, contaminated sites, and GIS
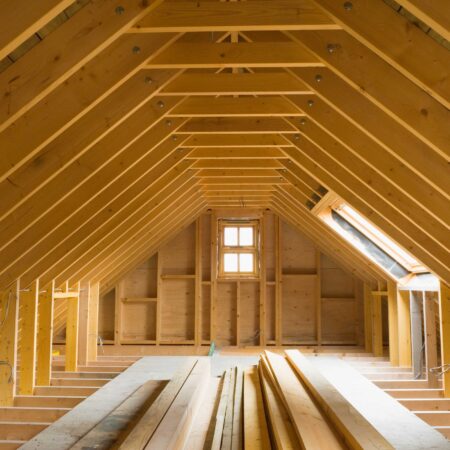
Analysis and design of continuous, hip and valley rafters, rafter purlins and purlin, rafter and collar-beam roofs
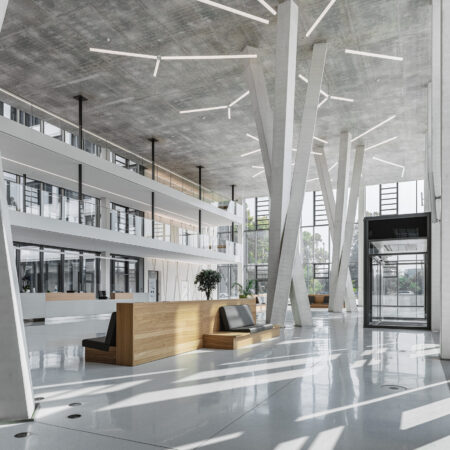
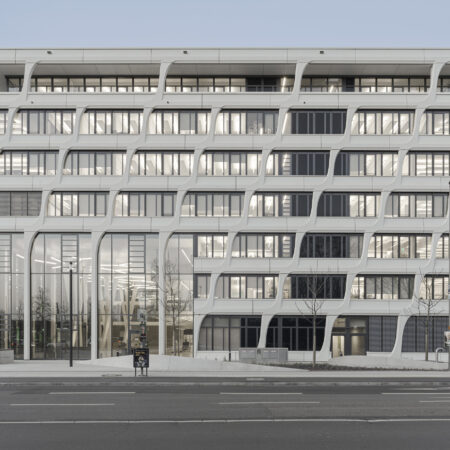
Determination of vertical and horizontal load transfer for building constructions made of concrete and masonry
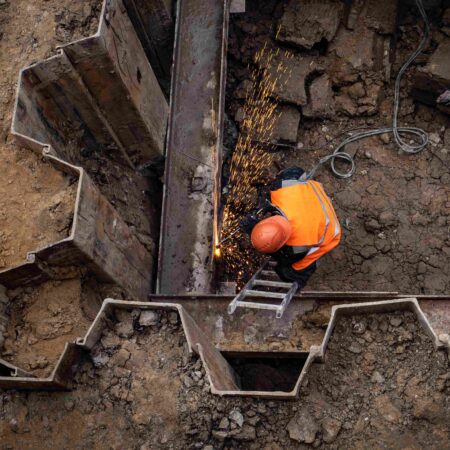
Modeling of construction pits and analysis, design, and reinforcement of various types of construction pit walls
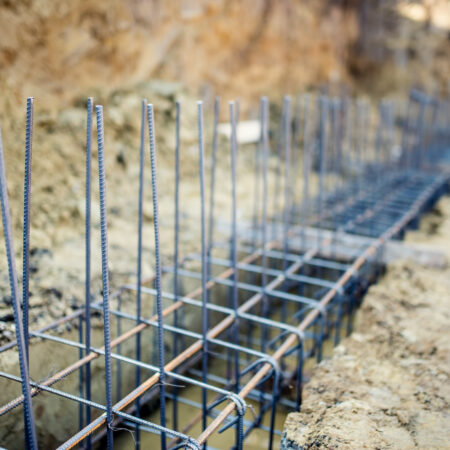
Analysis and design of strip, pad, mast, raft and isolated foundations as well as bearing resistance failure
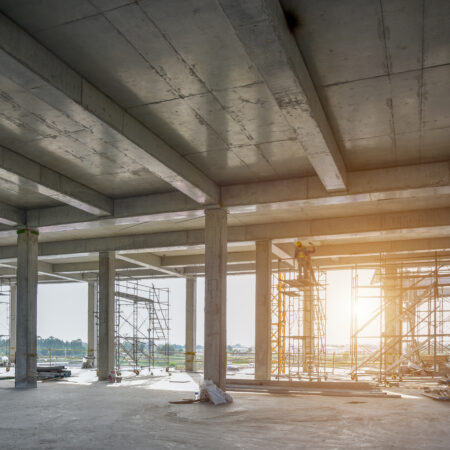
Analysis and design of load-bearing plate-type structures in accordance with FEM
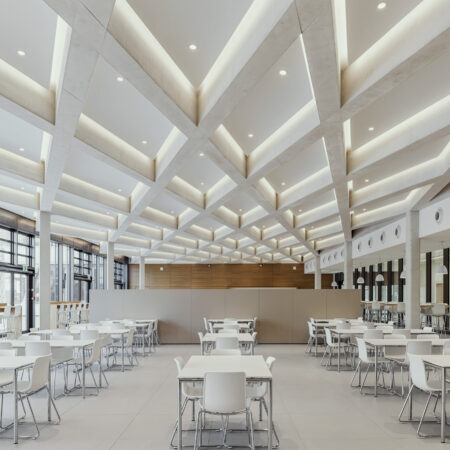
Analysis and design of single-span and continuous beams made of steel, timber, aluminum, and concrete
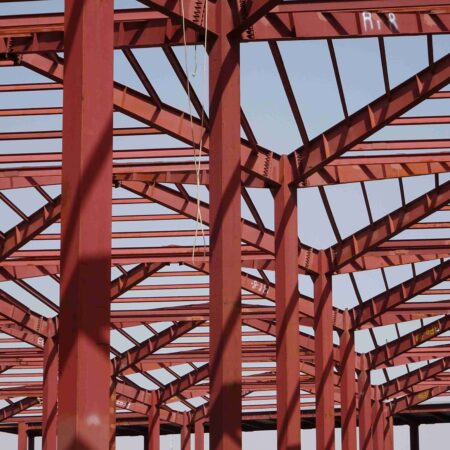
Analysis and design of bar-shaped load-bearing 2D and 3D structures made of timber, steel, and concrete
Move the mouse over the section of the building for which you need the software.
The Steel Construction portfolio includes programs that provide structural engineers with a wealth of analysis and verification methods for various types of steel beams, steel columns, portal frames, and steel frames. In addition, there are a number of solutions that provide special detailed verifications for steel cross-sections and steel connections. These include frame corners, butt plate joints, splice connections, fin plates, steel angle connections, welds and typified steel connections.
The Concrete & Masonry portfolio includes programs that provide structural engineers with a wealth of analysis and verification methods for various types of concrete beams, concrete columns as well as walls and slaby. All solutions perform a complete reinforced concrete design. Reinforcement drawings supplement the design. In addition, components made of artificial, unreinforced masonry with rectangular cross-sections can be analyzed and designed. Verification of structural safety can be provided for individual walls, multi-story walls, basement walls subjected to earth pressure, and masonry columns.
The Concrete & Masonry portfolio includes programs that provide structural engineers with a wealth of analysis and verification methods for various types of concrete beams, concrete columns as well as walls and slaby. All solutions perform a complete reinforced concrete design. Reinforcement drawings supplement the design. In addition, components made of artificial, unreinforced masonry with rectangular cross-sections can be analyzed and designed. Verification of structural safety can be provided for individual walls, multi-story walls, basement walls subjected to earth pressure, and masonry columns.
The Foundation Engineering & Soil Mechanics portfolio includes programs that provide structural engineers, civil engineers, and geotechnical engineers with a wealth of analysis and verification methods for shallow and deep foundations, construction pit walls, retaining structures, slopes secured with nails, building underpinning, and gravity walls. In addition, construction pits can be drawn in 2D or modeled in 3D, taking into account the position of pipeworks, anchors, and booms. It is also possible to determine the hydraulic characteristics of soil and rock stratum under the influence of water, to record geotechnical parameters of the subsoil in a variety of ways, and to graphically display and evaluate the results of subsoil investigations.
The Timber & Roof portfolio includes programs that provide structural engineers with a wealth of analysis and verification methods for various types of timber beams, timber columns as well as panelled timber walls. In addition, there are a number of solutions that provide specific detailed verifications for timber cross-sections, fasteners, and connections. The product range is supplemented by programs for the analysis and design of traditional timber roof structures.
Select a section
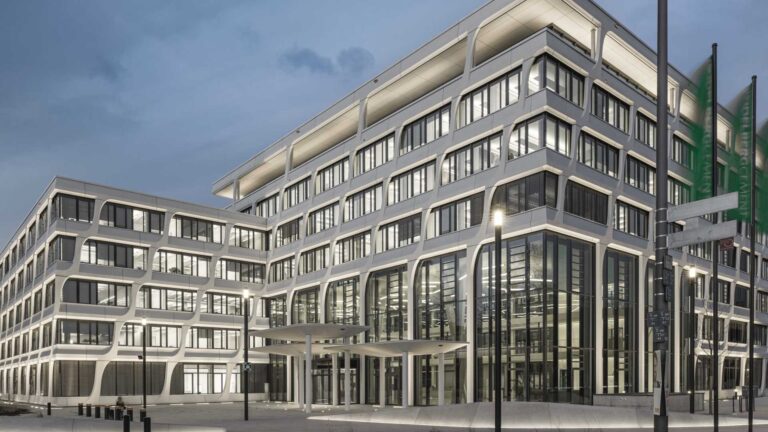
With the construction of a new corporate headquarters, Heidelberg Materials has demonstrated the remarkable range of reinforced concrete as an attractive building material. FRILO and Allplan were used by the structural engineers.
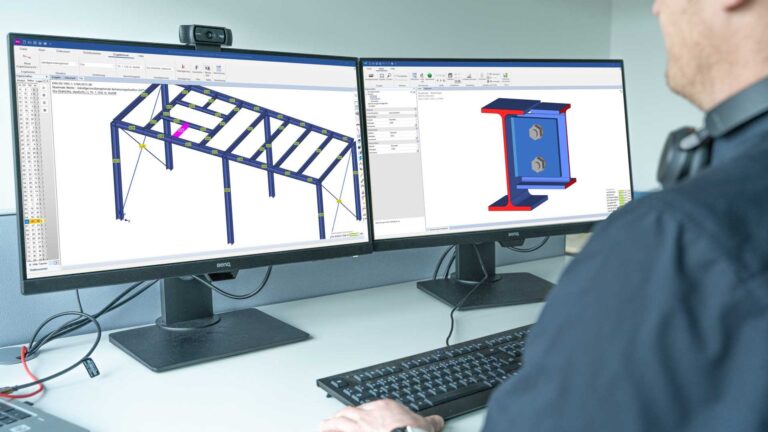
Highlights include the optimised design of Schöck Isokörbe®, the advanced integration of DC foundation engineering programs into the FRILO environment and new RSX interfaces for detail verifications in steel construction.
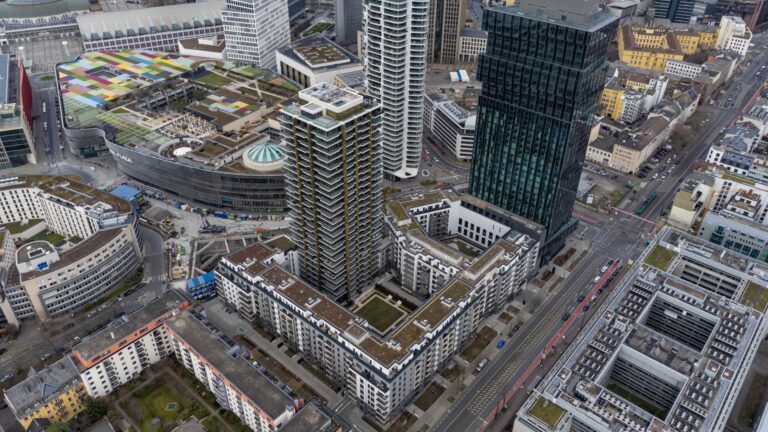
Find out how the structural engineers at bauart Konstruktions GmbH determined the loads for an eight-floor perimeter block development in Frankfurt’s Europaviertel district using the GEO from FRILO.
A lot has changed at FRILO in recent years. Be it the software innovations, such as the FRILO BIM Connector, or the wide range of webinars. You can see that the company is moving into the right direction.
For my structural analysis, the export options of the FRILO software offer excellent and also perhaps unique options that save me a lot of time.
| FRILO has been a reliable companion since I started my career. A lot has changed in these 25 years. What has remained the same, however, is the simple and clear handling of the various FRILO structural analysis solutions. Keep it up! |
We have known and valued FRILO as a reliable software partner for over 20 years. In particular, the intuitive handling and the new interfaces of the "PLUS" programs facilitate our daily work. We are looking forward to the next FRILO developments!
The Innovation Lab has shown us that FRILO is continuously developing and responding to customer needs in the best possible way.
You have successfully applied for a student license for the chosen software. As we still need to check the information you have provided, including your enrollment certificate, the license will not be made available to you immediately. We therefore ask for your patience while we verify your submission. We will endeavor to process your application as quickly as possible.
You are currently viewing a placeholder content from Vimeo. To access the actual content, click the button below. Please note that doing so will share data with third-party providers.
More InformationYou are currently viewing a placeholder content from YouTube. To access the actual content, click the button below. Please note that doing so will share data with third-party providers.
More InformationYou need to load content from reCAPTCHA to submit the form. Please note that doing so will share data with third-party providers.
More InformationYou are currently viewing a placeholder content from Facebook. To access the actual content, click the button below. Please note that doing so will share data with third-party providers.
More InformationYou are currently viewing a placeholder content from Instagram. To access the actual content, click the button below. Please note that doing so will share data with third-party providers.
More InformationYou are currently viewing a placeholder content from X. To access the actual content, click the button below. Please note that doing so will share data with third-party providers.
More Information